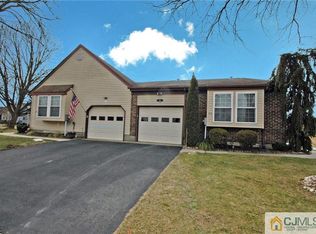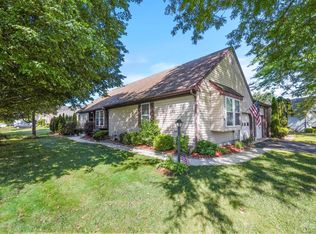Sold for $440,000 on 04/08/24
$440,000
12A Scarborough Rd, Monroe Township, NJ 08831
2beds
2baths
1,404sqft
SingleFamily
Built in 1983
6,534 Square Feet Lot
$464,500 Zestimate®
$313/sqft
$2,828 Estimated rent
Home value
$464,500
$441,000 - $492,000
$2,828/mo
Zestimate® history
Loading...
Owner options
Explore your selling options
What's special
12A Scarborough Rd, Monroe Township, NJ 08831 is a single family home that contains 1,404 sq ft and was built in 1983. It contains 2 bedrooms and 2 bathrooms. This home last sold for $440,000 in April 2024.
The Zestimate for this house is $464,500. The Rent Zestimate for this home is $2,828/mo.
Facts & features
Interior
Bedrooms & bathrooms
- Bedrooms: 2
- Bathrooms: 2
Heating
- Forced air, Electric
Cooling
- Central
Appliances
- Included: Dishwasher, Dryer, Microwave, Range / Oven, Refrigerator, Washer
- Laundry: In Unit
Features
- Flooring: Tile, Hardwood
- Has fireplace: Yes
Interior area
- Total interior livable area: 1,404 sqft
Property
Parking
- Parking features: Garage - Attached
Features
- Exterior features: Vinyl
Lot
- Size: 6,534 sqft
Details
- Parcel number: 1200027300030198
Construction
Type & style
- Home type: SingleFamily
Condition
- Year built: 1983
Community & neighborhood
Location
- Region: Monroe Township
Other
Other facts
- Balcony
- Cable TV Ready
- Features \ Age/31-40 Years Old
- Features \ Age\31-40 Years Old
- Features \ Area Amenities/Area Pool
- Features \ Area Amenities/Area Tennis
- Features \ Area Amenities/Golf
- Features \ Area Amenities\Area Pool
- Features \ Area Amenities\Area Tennis
- Features \ Area Amenities\Golf
- Features \ Basement/Crawl Space
- Features \ Basement\Crawl Space
- Features \ Bath Features/Jacuzzi Tub
- Features \ Bath Features\Jacuzzi Tub
- Features \ Community Type/55+ Community
- Features \ Community Type/Adult
- Features \ Community Type/Gated
- Features \ Community Type\55+ Community
- Features \ Community Type\Adult
- Features \ Community Type\Gated
- Features \ Cooling/A/C
- Features \ Cooling\A\C
- Features \ Garage Count/1 Car Garage
- Features \ Garage Count\1 Car Garage
- Features \ Garage Description/Garage
- Features \ Garage Description\Garage
- Features \ General/Ceiling Fan(s)
- Features \ General/Clubhouse
- Features \ General\Ceiling Fan(s)
- Features \ General\Clubhouse
- Features \ Interior/Blinds
- Features \ Interior\Blinds
- Features \ Kitchen Features/Eat-in Kitchen
- Features \ Kitchen Features/Granite Countertops
- Features \ Kitchen Features\Eat-in Kitchen
- Features \ Kitchen Features\Granite Countertops
- Features \ Lot Description/Level
- Features \ Lot Description\Level
- Features \ Pre-Wiring/Phone Jacks
- Features \ Pre-Wiring\Phone Jacks
- Features \ Rent Includes/Maintenance - Common Area
- Features \ Rent Includes\Maintenance - Common Area
- Features \ Sewer/City
- Features \ Sewer\City
- Features \ Water/City Water
- Features \ Water\City Water
- Flooring: Tile
- Heating system: Forced Air
- Heating: Electric
- Laundry: In Unit
- MLS Listing ID: 1914727
- MLS Name: Realogy ERA (Realogy ERA)
Price history
| Date | Event | Price |
|---|---|---|
| 4/8/2024 | Sold | $440,000+100.1%$313/sqft |
Source: Public Record | ||
| 3/9/2019 | Listing removed | $1,950$1/sqft |
Source: ERA Central Levinson #1914727 | ||
| 2/6/2019 | Listed for rent | $1,950$1/sqft |
Source: ERA Central Levinson #1914727 | ||
| 9/26/2017 | Sold | $219,900-20%$157/sqft |
Source: Agent Provided | ||
| 4/10/2006 | Sold | $275,000+45.9%$196/sqft |
Source: Public Record | ||
Public tax history
| Year | Property taxes | Tax assessment |
|---|---|---|
| 2025 | $3,737 +5.5% | $140,800 +5.5% |
| 2024 | $3,540 +3.7% | $133,400 |
| 2023 | $3,414 +1.7% | $133,400 |
Find assessor info on the county website
Neighborhood: Concordia
Nearby schools
GreatSchools rating
- 7/10Applegarth Elementary SchoolGrades: 4-5Distance: 1.7 mi
- 7/10Monroe Township Middle SchoolGrades: 6-8Distance: 1.7 mi
- 6/10Monroe Twp High SchoolGrades: 9-12Distance: 1.5 mi
Get a cash offer in 3 minutes
Find out how much your home could sell for in as little as 3 minutes with a no-obligation cash offer.
Estimated market value
$464,500
Get a cash offer in 3 minutes
Find out how much your home could sell for in as little as 3 minutes with a no-obligation cash offer.
Estimated market value
$464,500

