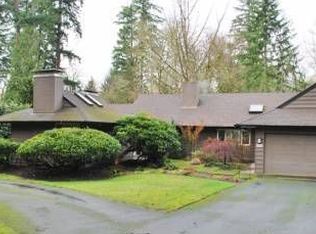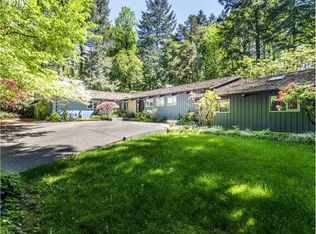Contemporary Craftsman style home architecturally re-designed & extensively remodeled. Innovative design & modern amenities. A private oasis in the lovely Birdshill area of Dunthorpe on 1+ acres, park like setting. Timeless remodel features gorgeous woodwork throughout. Generous use of granite, slate & travertine marble, complimenting the natural setting.Large family room/kitchen area overlook the grounds & nature.Desirable LO schools.
This property is off market, which means it's not currently listed for sale or rent on Zillow. This may be different from what's available on other websites or public sources.

