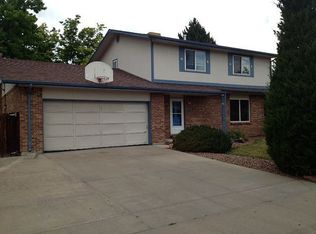Don`t miss this great, well cared for, 2 story home in the Adams 12 Five Star School District! This beautiful home features 3 bedrooms, 2 1/2 baths, formal dining/living, and an updated kitchen with gas stove. Eating space flows into the family room with a cozy brick fireplace and large windows for plenty of light. Upstairs you will find the generous master bedroom with a nice sized walk-in closet and private bath. Two additional bedrooms and a full bath with double vanity complete the upper level. New Kitchen Appliances are included. The basement level offers a nice size laundry room with utility sink, storage area, workshop and space that is perfect for a craft room or workout area. The large backyard offers a good sized patio that is perfect for outdoor BBQ`s or just relaxing. Garden beds, sprinkler system, fenced dog area and room to roam. RV parking, corner lot, no HOA and so much more!
This property is off market, which means it's not currently listed for sale or rent on Zillow. This may be different from what's available on other websites or public sources.
