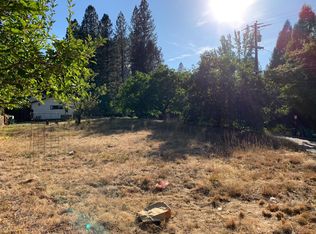Exquisite Craftsman style home on a beautiful .6 acre parcel in Nevada City. English gardens accent this stately home that offer hardwood floors and soaring ceilings in the living room, and doug fir bookshelves and trim accents throughout the house. Formal dining area, delightful breakfast nook and huge cooks' kitchen with lots of light and cabinets! Master suite on the main floor with walk in closet and spacious master bath. Office on main level, and two more lovely guest bedrooms and new bathroom on second floor, both connected with an open 'cat walk' hallway that overlooks the living room and out through the windows! Two car garage has small finished workshop. Covered concrete porch entry and multiple back decks and hot tub overlooking the landscaping. Second driveway offers room for RV parking. This home has been meticulously cared for and looks brand new.
This property is off market, which means it's not currently listed for sale or rent on Zillow. This may be different from what's available on other websites or public sources.
