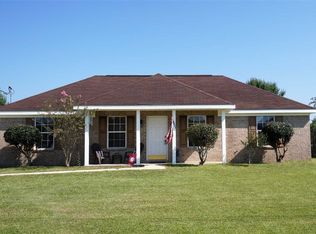Closed
$190,000
12995 Hopper Rd, Summerdale, AL 36580
4beds
1,574sqft
Residential
Built in 2003
0.33 Acres Lot
$221,800 Zestimate®
$121/sqft
$1,903 Estimated rent
Home value
$221,800
$202,000 - $240,000
$1,903/mo
Zestimate® history
Loading...
Owner options
Explore your selling options
What's special
This charming residence boasts a seamless blend of classic design and modern amenities, offering the perfect sanctuary for your family. Nestled in a peaceful community with no neighborhood fees, you'll enjoy the freedom to make this house truly your own. Embrace the ease of one-level living in this thoughtfully designed home. Enjoy the convenience and accessibility of every room on a single floor. What sets this home apart is the versatile enclosed garage that has been transformed into a fourth bedroom. This bonus space can serve as a guest room, home office, or even a playroom/media room, providing flexibility to suit your lifestyle. The home is bathed in natural light. The open layout enhances the sense of space, making it perfect for both entertaining and daily family life. Enjoy the freedom of living in a community with no neighborhood fees. This means you can fully invest in your home without worrying about additional costs, allowing you to focus on what matters most – creating lasting memories with your loved ones. Full Brick Exterior and a new fortified roof (installed Feb 2020), make this a pretty low maintenance home. Located in a tranquil community, this home provides a peaceful retreat from the hustle and bustle of city life. Enjoy the serenity of your surroundings while still being conveniently close to essential amenities and services.
Zillow last checked: 8 hours ago
Listing updated: January 29, 2024 at 02:38pm
Listed by:
The Ginny Stopa Team PHONE:251-501-4501,
NextHome Gulf Coast Living
Bought with:
Danna Saia
Bellator Real Estate, LLC
Source: Baldwin Realtors,MLS#: 355242
Facts & features
Interior
Bedrooms & bathrooms
- Bedrooms: 4
- Bathrooms: 2
- Full bathrooms: 2
- Main level bedrooms: 4
Primary bedroom
- Features: 1st Floor Primary, Walk-In Closet(s)
- Level: Main
- Area: 140
- Dimensions: 14 x 10
Bedroom 2
- Level: Main
- Area: 95
- Dimensions: 10 x 9.5
Bedroom 3
- Level: Main
- Area: 95
- Dimensions: 10 x 9.5
Bedroom 4
- Level: Main
- Area: 360
- Dimensions: 20 x 18
Primary bathroom
- Features: Tub/Shower Combo, Single Vanity
Dining room
- Features: Breakfast Area-Kitchen
Family room
- Level: Main
- Area: 204
- Dimensions: 17 x 12
Kitchen
- Level: Main
- Area: 132
- Dimensions: 12 x 11
Heating
- Electric
Cooling
- Electric
Appliances
- Included: Dishwasher, Electric Range, Electric Water Heater
- Laundry: Main Level, Inside
Features
- Eat-in Kitchen, Entrance Foyer, Ceiling Fan(s), En-Suite, Storage
- Flooring: Carpet, Vinyl
- Has basement: No
- Has fireplace: No
- Fireplace features: None
Interior area
- Total structure area: 1,574
- Total interior livable area: 1,574 sqft
Property
Parking
- Parking features: None
Features
- Levels: One
- Stories: 1
- Patio & porch: Patio
- Exterior features: Storage
- Has view: Yes
- View description: None
- Waterfront features: No Waterfront
Lot
- Size: 0.33 Acres
- Dimensions: 86 x 175
- Features: Less than 1 acre, Level, Subdivided
Details
- Additional structures: Storage
- Parcel number: 5504180001035.049
- Zoning description: Single Family Residence
Construction
Type & style
- Home type: SingleFamily
- Property subtype: Residential
Materials
- Brick, Vinyl Siding, Frame
- Foundation: Slab
- Roof: Dimensional
Condition
- Resale
- New construction: No
- Year built: 2003
Utilities & green energy
- Sewer: Baldwin Co Sewer Service, Grinder Pump, Public Sewer
- Water: Public
- Utilities for property: Electricity Connected
Community & neighborhood
Community
- Community features: None
Location
- Region: Summerdale
- Subdivision: Spring Valley
Other
Other facts
- Price range: $190K - $190K
- Listing terms: Other
- Ownership: Whole/Full
Price history
| Date | Event | Price |
|---|---|---|
| 1/29/2024 | Sold | $190,000-15.6%$121/sqft |
Source: | ||
| 12/28/2023 | Pending sale | $225,000$143/sqft |
Source: | ||
| 12/18/2023 | Price change | $225,000-4.3%$143/sqft |
Source: | ||
| 12/13/2023 | Listed for sale | $235,000+267.8%$149/sqft |
Source: | ||
| 7/30/2010 | Sold | $63,900-1.5%$41/sqft |
Source: | ||
Public tax history
| Year | Property taxes | Tax assessment |
|---|---|---|
| 2025 | $1,166 +143% | $41,640 +122.2% |
| 2024 | $480 -15% | $18,740 -13.9% |
| 2023 | $564 | $21,760 +28.9% |
Find assessor info on the county website
Neighborhood: 36580
Nearby schools
GreatSchools rating
- 8/10Magnolia SchoolGrades: PK-6Distance: 3.5 mi
- 4/10Foley Middle SchoolGrades: 7-8Distance: 6.9 mi
- 7/10Foley High SchoolGrades: 9-12Distance: 7.5 mi
Schools provided by the listing agent
- Elementary: Magnolia School
- Middle: Foley Middle
- High: Foley High
Source: Baldwin Realtors. This data may not be complete. We recommend contacting the local school district to confirm school assignments for this home.
Get pre-qualified for a loan
At Zillow Home Loans, we can pre-qualify you in as little as 5 minutes with no impact to your credit score.An equal housing lender. NMLS #10287.
Sell for more on Zillow
Get a Zillow Showcase℠ listing at no additional cost and you could sell for .
$221,800
2% more+$4,436
With Zillow Showcase(estimated)$226,236
