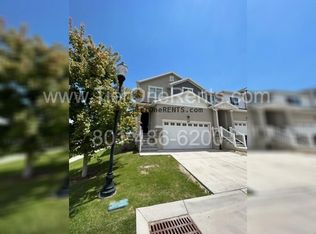Welcome to your new haven of modern comfort! Nestled in a vibrant community, this pristine townhouse offers the perfect blend of convenience and luxury. Step inside to discover a spacious, sunlit living space adorned with contemporary finishes and stylish accents. The open-concept layout seamlessly connects the living, dining, and kitchen areas, creating an inviting atmosphere for both relaxation and entertaining. Down stairs you will find a bedroom and full connected bathroom that can be converted into a home office.
Upstairs, you'll find serene bedrooms with ample closet space, providing peaceful retreats after a busy day. Picture yourself unwinding on the private balcony, savoring a morning coffee or watching the sunset. With convenient access to shopping centers and top-rated restaurants, as well as major highways and freeways, this townhouse ensures effortless living and endless opportunities for exploration. Experience the epitome of urban living in this brand new, never-lived-in townhouse, where every day feels like a new adventure.
Renter is responsible for gas, electric. Refrigerator is included but if it breaks it is the renters responsibility to fix or replace with your own. Renter will provide their own washer and dryer.
Parking is limited to two cars in the garage, additional cars will need permits. One permit is provided for any extra car parking overnight on street/parking stalls. Overnight parking is not allowed without a permit they will tow at 12am. Visitors staying overnight must get temporary permit from HOA. One year lease agreement must be signed.
Townhouse for rent
Accepts Zillow applications
$2,800/mo
12994 S Cohab Canyon Ct, Riverton, UT 84096
4beds
1,839sqft
Price may not include required fees and charges.
Townhouse
Available Fri Aug 1 2025
No pets
Central air
Hookups laundry
Attached garage parking
Forced air
What's special
Private balconySerene bedroomsAmple closet spaceOpen-concept layoutContemporary finishesSpacious sunlit living space
- 7 days
- on Zillow |
- -- |
- -- |
Travel times
Facts & features
Interior
Bedrooms & bathrooms
- Bedrooms: 4
- Bathrooms: 4
- Full bathrooms: 3
- 1/2 bathrooms: 1
Heating
- Forced Air
Cooling
- Central Air
Appliances
- Included: Dishwasher, WD Hookup
- Laundry: Hookups
Features
- WD Hookup
- Flooring: Hardwood
Interior area
- Total interior livable area: 1,839 sqft
Property
Parking
- Parking features: Attached
- Has attached garage: Yes
- Details: Contact manager
Features
- Exterior features: Bicycle storage, Electricity not included in rent, Gas not included in rent, Heating system: Forced Air
Details
- Parcel number: 27312580290000
Construction
Type & style
- Home type: Townhouse
- Property subtype: Townhouse
Building
Management
- Pets allowed: No
Community & HOA
Community
- Features: Playground
Location
- Region: Riverton
Financial & listing details
- Lease term: 1 Year
Price history
| Date | Event | Price |
|---|---|---|
| 7/8/2025 | Price change | $2,800+3.7%$2/sqft |
Source: Zillow Rentals | ||
| 7/2/2025 | Listed for rent | $2,700+9.5%$1/sqft |
Source: Zillow Rentals | ||
| 5/20/2024 | Listing removed | -- |
Source: Zillow Rentals | ||
| 5/6/2024 | Listed for rent | $2,465$1/sqft |
Source: Zillow Rentals | ||
![[object Object]](https://photos.zillowstatic.com/fp/6a25fe254dce3d6efd10c351d14f6977-p_i.jpg)
