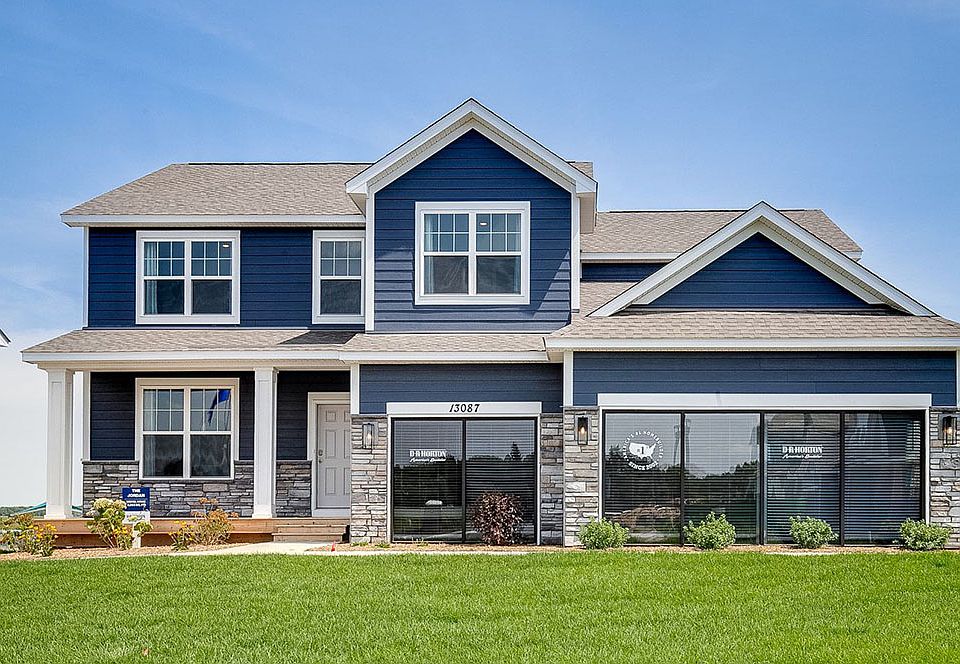***Ask how you can receive a 5.50% FHA/VA or a 5.99% Conventional 30-year fixed rate, up to $5,000 in closing costs, PLUS an additional $20,000 in incentives on this home!!*** Welcome to our newest floorplan The Henry by D.R. Horton, America's Builder. This is the home you've been waiting for. The Henry features a total of five bedrooms including one on the main level with adjacent full bathroom. The other four bedrooms are upstairs and include a large primary suite with private bath, and huge loft area. Spacious and open, the main level living area comes with a beautiful kitchen that features a grand center island, pendant lighting, tiled backsplash, quartz countertops, stainless steel appliances and a good sized walk in pantry. The main floor family room is sure to impress and includes a gas fireplace. Need extra space? No problem as the Henry also features a flex room on the main floor! Lexington Waters is nestled in the quiet and peaceful northeast corner of Blaine, where privacy and nature intersect with unlimited access to freeways, shopping, restaurants, sports facilities, fitness and more! Amazing parks and golf courses nearby, plus children will attend the award-winning Anoka-Hennepin Schools. Brand new move-in ready new construction!
Active
$596,990
12994 Erskin St NE, Blaine, MN 55449
5beds
2,617sqft
Single Family Residence
Built in 2024
0.19 sqft lot
$-- Zestimate®
$228/sqft
$17/mo HOA
What's special
Gas fireplaceGrand center islandHuge loft areaStainless steel appliancesTiled backsplashPendant lightingQuartz countertops
- 157 days
- on Zillow |
- 148 |
- 3 |
Zillow last checked: 7 hours ago
Listing updated: June 16, 2025 at 01:34pm
Listed by:
Zakir Bagha 952-210-9709,
D.R. Horton, Inc.,
Karie Henry 320-291-4976
Source: NorthstarMLS as distributed by MLS GRID,MLS#: 6647710
Travel times
Schedule tour
Select your preferred tour type — either in-person or real-time video tour — then discuss available options with the builder representative you're connected with.
Select a date
Facts & features
Interior
Bedrooms & bathrooms
- Bedrooms: 5
- Bathrooms: 3
- Full bathrooms: 2
- 3/4 bathrooms: 1
Rooms
- Room types: Dining Room, Family Room, Kitchen, Bedroom 1, Bedroom 2, Bedroom 3, Bedroom 4, Bedroom 5, Loft, Office, Mud Room
Bedroom 1
- Level: Upper
- Area: 195 Square Feet
- Dimensions: 15 x 13
Bedroom 2
- Level: Upper
- Area: 132 Square Feet
- Dimensions: 11 x 12
Bedroom 3
- Level: Upper
- Area: 130 Square Feet
- Dimensions: 13 x 10
Bedroom 4
- Level: Upper
- Area: 130 Square Feet
- Dimensions: 10 x 13
Bedroom 5
- Level: Main
- Area: 120 Square Feet
- Dimensions: 10 x 12
Dining room
- Level: Main
- Area: 90 Square Feet
- Dimensions: 9 x 10
Family room
- Level: Main
- Area: 196 Square Feet
- Dimensions: 14 x 14
Kitchen
- Level: Main
- Area: 100 Square Feet
- Dimensions: 10 x 10
Loft
- Level: Upper
- Area: 170 Square Feet
- Dimensions: 10 x 17
Mud room
- Level: Main
- Area: 48 Square Feet
- Dimensions: 6 x 8
Office
- Level: Main
- Area: 96 Square Feet
- Dimensions: 12 x 8
Heating
- Forced Air, Fireplace(s)
Cooling
- Central Air
Appliances
- Included: Air-To-Air Exchanger, Cooktop, Dishwasher, Disposal, Double Oven, Exhaust Fan, Humidifier, Microwave, Stainless Steel Appliance(s), Tankless Water Heater
Features
- Basement: Daylight,Drain Tiled,Drainage System,8 ft+ Pour,Concrete,Sump Pump,Unfinished
- Number of fireplaces: 1
- Fireplace features: Gas, Living Room
Interior area
- Total structure area: 2,617
- Total interior livable area: 2,617 sqft
- Finished area above ground: 2,617
- Finished area below ground: 0
Property
Parking
- Total spaces: 3
- Parking features: Attached, Asphalt, Garage Door Opener
- Attached garage spaces: 3
- Has uncovered spaces: Yes
- Details: Garage Door Height (7)
Accessibility
- Accessibility features: None
Features
- Levels: Two
- Stories: 2
- Fencing: None
Lot
- Size: 0.19 sqft
- Dimensions: 65 x 167 x 65 x 167
- Features: Cleared, Sod Included in Price
Details
- Foundation area: 1127
- Parcel number: tbd
- Zoning description: Residential-Single Family
Construction
Type & style
- Home type: SingleFamily
- Property subtype: Single Family Residence
Materials
- Brick/Stone, Fiber Cement, Vinyl Siding
- Roof: Age 8 Years or Less,Asphalt,Pitched
Condition
- Age of Property: 1
- New construction: Yes
- Year built: 2024
Details
- Builder name: D.R. HORTON
Utilities & green energy
- Electric: Circuit Breakers, 200+ Amp Service
- Gas: Natural Gas
- Sewer: City Sewer/Connected
- Water: City Water/Connected
- Utilities for property: Underground Utilities
Community & HOA
Community
- Subdivision: Lexington Waters
HOA
- Has HOA: Yes
- Services included: Other
- HOA fee: $200 annually
- HOA name: New Concepts
- HOA phone: 952-922-2500
Location
- Region: Blaine
Financial & listing details
- Price per square foot: $228/sqft
- Date on market: 1/10/2025
- Road surface type: Paved
About the community
Final opportunities at Lexington Waters, a new home community in Blaine, Minnesota. Lexington Waters features our Tradition Series, which include one and two-story homes with 3-5 bedrooms. Homes' highlights include main level bedroom plans, office spaces, kitchens with Signature or Gourmet stainless appliances, quartz countertops and tiled backsplash, plus options for a gas fireplace in the family room.
Blaine offers highly rated schools and easy access to I-35 for commuting. Residents will enjoy the wide variety of shopping, dining, and entertainment options, as well as the city's parks, walking trails, and golf courses. Notably, Blaine is home to TPC Twin Cities, which hosts the PGA Tour's 3M Open.
D.R. Horton homes come with the Home Is Connected industry-leading suite of smart home products such as an Amazon Echo Pop, Kwikset smart locks, smart switches, video doorbell and more!
*Photos and videos are representational only. Options may vary.
Source: DR Horton

