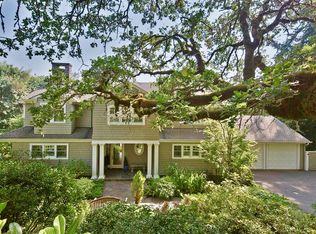Main level living in this peaceful mid century contemporary home. Located in the desirable Dunthorpe neighborhood. Understated elegance, restful interiors & move in ready. High end custom finishes/elegant appointments are reflected in extensive renovations including new kitchen & stunning master suite. Peaceful, approx 1 acre setting w/pool, large patio & nicely landscaped grounds. Rare 5 car garage
This property is off market, which means it's not currently listed for sale or rent on Zillow. This may be different from what's available on other websites or public sources.
