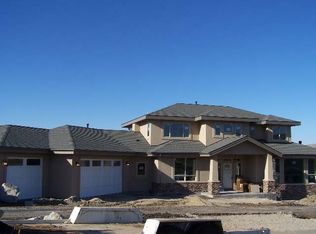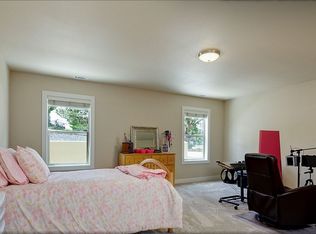Sold
Price Unknown
12992 N Town Ridge Rd, Boise, ID 83714
4beds
5baths
3,823sqft
Single Family Residence
Built in 2002
0.78 Acres Lot
$1,342,700 Zestimate®
$--/sqft
$6,433 Estimated rent
Home value
$1,342,700
$1.25M - $1.45M
$6,433/mo
Zestimate® history
Loading...
Owner options
Explore your selling options
What's special
Instantly recognized for its sophisticated Napa-style architecture, always remembered for its charming pastoral setting, and cherished for its practical everyday livability, this custom home creates a literal elevated lifestyle experience. Thoughtful, resort-like design places the well-appointed main level primary suite apart from entertaining spaces; and boasts 3 additional guest suites, an executive office, bonus room, and a private home organization hub featuring tech desk, mudroom, and pet apartment. Generous windows throughout the home frame private, timeless landscapes, bringing outdoor Idaho in. Never tire of sweeping views from the above-the-rooftops patio and firepit. This iconic home is set in the picturesque hamlet of Hidden Springs, where neighborhood amenities include 2 pools, clubhouse/fitness center, parks, trails, elementary school, community orchard and farm, and a charming town square with dining and culture offerings.
Zillow last checked: 8 hours ago
Listing updated: December 01, 2023 at 11:40am
Listed by:
Jennifer Navest 208-861-2471,
Compass RE
Bought with:
John Irwin
Silvercreek Realty Group
Source: IMLS,MLS#: 98890254
Facts & features
Interior
Bedrooms & bathrooms
- Bedrooms: 4
- Bathrooms: 5
- Main level bathrooms: 2
- Main level bedrooms: 2
Primary bedroom
- Level: Main
- Area: 270
- Dimensions: 18 x 15
Bedroom 2
- Level: Main
- Area: 165
- Dimensions: 15 x 11
Bedroom 3
- Level: Upper
- Area: 143
- Dimensions: 13 x 11
Bedroom 4
- Level: Upper
- Area: 192
- Dimensions: 16 x 12
Dining room
- Level: Main
- Area: 209
- Dimensions: 19 x 11
Kitchen
- Level: Main
- Area: 323
- Dimensions: 19 x 17
Living room
- Level: Main
- Area: 224
- Dimensions: 16 x 14
Office
- Level: Main
- Area: 156
- Dimensions: 13 x 12
Heating
- Forced Air, Natural Gas
Cooling
- Central Air
Appliances
- Included: Gas Water Heater, Dishwasher, Disposal, Double Oven, Microwave, Oven/Range Built-In, Refrigerator, Washer, Dryer, Water Softener Owned, Gas Range
Features
- Bath-Master, Bed-Master Main Level, Den/Office, Formal Dining, Great Room, Rec/Bonus, Double Vanity, Walk-In Closet(s), Pantry, Kitchen Island, Granite Counters, Number of Baths Main Level: 2, Number of Baths Upper Level: 2, Bonus Room Size: 20x19, Bonus Room Level: Upper
- Flooring: Hardwood, Tile, Carpet
- Has basement: No
- Has fireplace: Yes
- Fireplace features: Three or More, Gas
Interior area
- Total structure area: 3,823
- Total interior livable area: 3,823 sqft
- Finished area above ground: 3,760
- Finished area below ground: 63
Property
Parking
- Total spaces: 4
- Parking features: Attached, Driveway
- Attached garage spaces: 4
- Has uncovered spaces: Yes
Features
- Levels: Two
- Patio & porch: Covered Patio/Deck
- Pool features: Community
- Has spa: Yes
- Spa features: Bath
- Has view: Yes
Lot
- Size: 0.78 Acres
- Features: 1/2 - .99 AC, Garden, Views, Cul-De-Sac, Rolling Slope, Auto Sprinkler System, Drip Sprinkler System, Full Sprinkler System
Details
- Parcel number: R3610150550
- Zoning: PC
Construction
Type & style
- Home type: SingleFamily
- Property subtype: Single Family Residence
Materials
- Frame, Stucco
- Roof: Architectural Style
Condition
- Year built: 2002
Details
- Builder name: Seidl Home Company
Utilities & green energy
- Water: Community Service
- Utilities for property: Sewer Connected
Community & neighborhood
Location
- Region: Boise
- Subdivision: Hidden Springs
HOA & financial
HOA
- Has HOA: Yes
- HOA fee: $502 quarterly
Other
Other facts
- Listing terms: Cash,Conventional,FHA,VA Loan
- Ownership: Fee Simple,Fractional Ownership: No
- Road surface type: Paved
Price history
Price history is unavailable.
Public tax history
| Year | Property taxes | Tax assessment |
|---|---|---|
| 2025 | $8,561 +16% | $1,100,500 -10% |
| 2024 | $7,382 -17.1% | $1,222,600 +10.4% |
| 2023 | $8,906 +11.7% | $1,107,600 -21.9% |
Find assessor info on the county website
Neighborhood: 83714
Nearby schools
GreatSchools rating
- 8/10Hidden Springs Elementary SchoolGrades: PK-6Distance: 0.3 mi
- 5/10Hillside Junior High SchoolGrades: 7-9Distance: 4.8 mi
- 8/10Boise Senior High SchoolGrades: 9-12Distance: 7.5 mi
Schools provided by the listing agent
- Elementary: Hidden Springs
- Middle: Hillside
- High: Boise
- District: Boise School District #1
Source: IMLS. This data may not be complete. We recommend contacting the local school district to confirm school assignments for this home.

