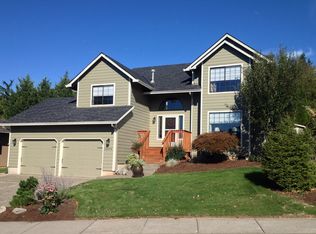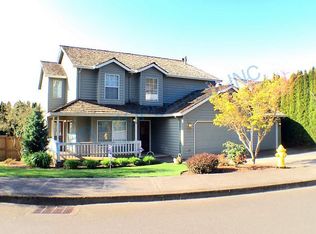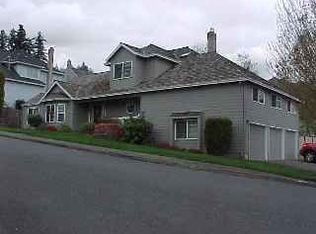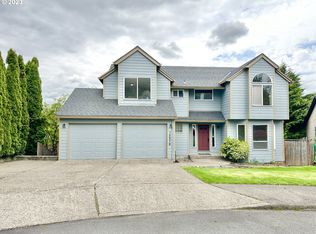HERE IS YOUR CHANCE TO OWN IN HAPPY VALLEY! THIS IS PRICED TO SELL. PROPERTY IS SOLD IN "AS IS" CONDITION. SELLERS TO DO NO REPAIRS. MOSTLY ALL COSMETIC, PAINT, FRESH CARPETING, AND A LANDSCAPER WILL MAKE THIS SHINE AGAIN. GREAT FLOORPLAN W/LRG MASTER BED & BATH. REMODELED KITCHEN HAS STAINLESS APPLIANCES, & COOK ISLAND. DON'T MISS THE UNFINISHED BONUS ROOM IN GARAGE,NOT INCL IN SQ FOOTAGE.PLENTY OF STORAGE,CENTRAL VAC, & GAS FIREPLACE
This property is off market, which means it's not currently listed for sale or rent on Zillow. This may be different from what's available on other websites or public sources.



