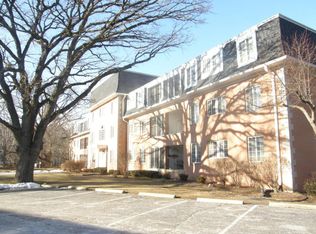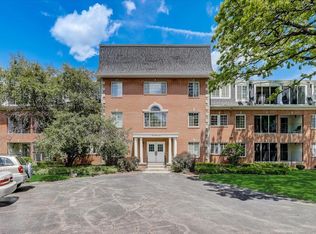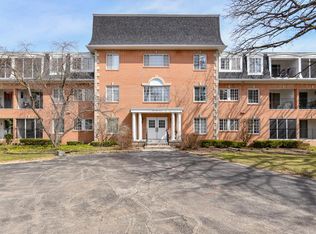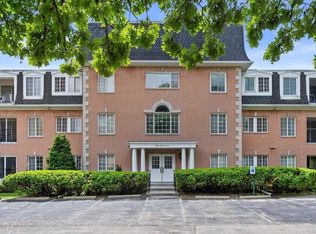Closed
$180,000
12990 West Bluemound ROAD #303, Elm Grove, WI 53122
2beds
1,180sqft
Condominium
Built in 1973
-- sqft lot
$185,100 Zestimate®
$153/sqft
$1,986 Estimated rent
Home value
$185,100
$172,000 - $198,000
$1,986/mo
Zestimate® history
Loading...
Owner options
Explore your selling options
What's special
A must see! Beautifully updated 3rd-floor condo in the heart of prestigious Elm Grove. With southern exposure, natural light floods the space through large sliding glass doors that lead to a charming private balcony--perfect for enjoying sunny afternoons or your morning coffee. Thoughtfully refreshed with new flooring, recessed lighting, fresh interior paint, and a modern vanity in the half bath. The neutral color palette creates a warm, inviting atmosphere that's easy to make your own.Enjoy a dedicated dining room ideal for entertaining, and a spacious primary bedroom featuring an incredible walk-in closet. Convenience abounds with heated LL parking, elevator access, and two storage rooms--one just steps from your unit and another in the LL. a rare find offering both comfort & style.
Zillow last checked: 8 hours ago
Listing updated: April 28, 2025 at 02:09am
Listed by:
Real Estate Done Right Team*,
First Weber Inc - Brookfield
Bought with:
Zachery W Buege
Source: WIREX MLS,MLS#: 1912250 Originating MLS: Metro MLS
Originating MLS: Metro MLS
Facts & features
Interior
Bedrooms & bathrooms
- Bedrooms: 2
- Bathrooms: 2
- Full bathrooms: 1
- 1/2 bathrooms: 1
- Main level bedrooms: 2
Primary bedroom
- Level: Main
- Area: 198
- Dimensions: 18 x 11
Bedroom 2
- Level: Main
- Area: 108
- Dimensions: 12 x 9
Bathroom
- Features: Tub Only, Ceramic Tile, Master Bedroom Bath, Shower Over Tub
Dining room
- Level: Main
- Area: 108
- Dimensions: 12 x 9
Kitchen
- Level: Main
- Area: 80
- Dimensions: 10 x 8
Living room
- Level: Main
- Area: 275
- Dimensions: 25 x 11
Heating
- Natural Gas, Forced Air
Cooling
- Central Air
Appliances
- Included: Dishwasher, Dryer, Oven, Range, Refrigerator, Washer
- Laundry: In Unit
Features
- High Speed Internet, Storage Lockers, Walk-In Closet(s), Wet Bar
- Flooring: Wood or Sim.Wood Floors
- Basement: Full
Interior area
- Total structure area: 1,180
- Total interior livable area: 1,180 sqft
- Finished area above ground: 1,180
Property
Parking
- Total spaces: 1
- Parking features: Attached, Underground, 1 Car, 1 Space, Assigned, Surface
- Attached garage spaces: 1
Features
- Levels: Midrise: 3-5 Stories,1 Story
- Stories: 3
- Patio & porch: Patio/Porch
- Exterior features: Balcony
Details
- Parcel number: EGV 1108983043
- Zoning: RES
Construction
Type & style
- Home type: Condo
- Property subtype: Condominium
- Attached to another structure: Yes
Materials
- Brick, Brick/Stone, Aluminum Trim
Condition
- 21+ Years
- New construction: No
- Year built: 1973
Utilities & green energy
- Sewer: Public Sewer
- Water: Shared Well
- Utilities for property: Cable Available
Community & neighborhood
Location
- Region: Elm Grove
- Municipality: Elm Grove
HOA & financial
HOA
- Has HOA: Yes
- HOA fee: $400 monthly
- Amenities included: Elevator(s), Security
Price history
| Date | Event | Price |
|---|---|---|
| 4/24/2025 | Sold | $180,000-2.7%$153/sqft |
Source: | ||
| 4/10/2025 | Pending sale | $185,000$157/sqft |
Source: | ||
| 4/3/2025 | Listed for sale | $185,000$157/sqft |
Source: | ||
Public tax history
Tax history is unavailable.
Neighborhood: 53122
Nearby schools
GreatSchools rating
- 8/10Tonawanda Elementary SchoolGrades: PK-5Distance: 1.2 mi
- 9/10Pilgrim Park Middle SchoolGrades: 6-8Distance: 1.7 mi
- 10/10East High SchoolGrades: 9-12Distance: 3 mi
Schools provided by the listing agent
- Elementary: Tonawanda
- Middle: Pilgrim Park
- High: Brookfield East
- District: Elmbrook
Source: WIREX MLS. This data may not be complete. We recommend contacting the local school district to confirm school assignments for this home.

Get pre-qualified for a loan
At Zillow Home Loans, we can pre-qualify you in as little as 5 minutes with no impact to your credit score.An equal housing lender. NMLS #10287.



