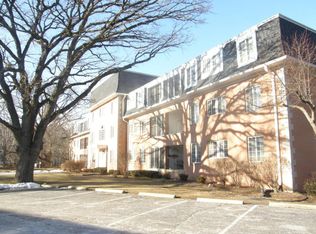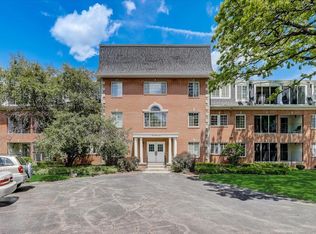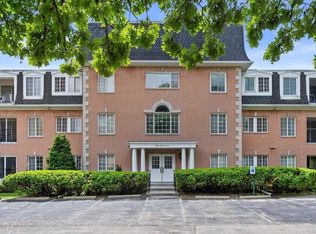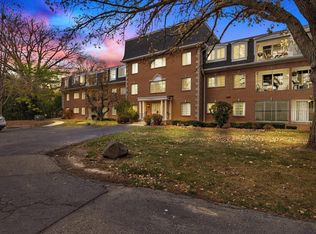Closed
$197,500
12990 West Bluemound ROAD #107, Elm Grove, WI 53122
2beds
1,088sqft
Condominium
Built in 1973
-- sqft lot
$202,400 Zestimate®
$182/sqft
$1,926 Estimated rent
Home value
$202,400
$190,000 - $217,000
$1,926/mo
Zestimate® history
Loading...
Owner options
Explore your selling options
What's special
This exceptional first-floor end unit condo with a private patio is a rare find in the sought-after Elm Grove Plaza! Featuring a bright and open layout, this charming two-bedroom unit is filled with natural light. The kitchen boasts a stylish design with a slate tile backsplash, a breakfast bar, and sleek cabinetry, plus a cozy kitchenette area overlooking the lush green space. The spacious primary bedroom offers a large walk-in closet with a custom organizer, with the convenience of in-unit laundry. This unit includes one underground parking space, an additional surface space, and a storage locker. Nestled in a prime location, you're just steps from Trader Joe's, Starbucks, Target, and all the conveniences of downtown Elm Grove and walking path. Douglas Plaza has an elevator.
Zillow last checked: 8 hours ago
Listing updated: June 02, 2025 at 04:22am
Listed by:
Jeremy Doering,
Doering & Co Real Estate, LLC
Bought with:
Rebecca A Shaw
Source: WIREX MLS,MLS#: 1912185 Originating MLS: Metro MLS
Originating MLS: Metro MLS
Facts & features
Interior
Bedrooms & bathrooms
- Bedrooms: 2
- Bathrooms: 2
- Full bathrooms: 1
- 1/2 bathrooms: 1
- Main level bedrooms: 2
Primary bedroom
- Level: Main
- Area: 154
- Dimensions: 14 x 11
Bedroom 2
- Level: Main
- Area: 108
- Dimensions: 12 x 9
Bathroom
- Features: Ceramic Tile, Shower Over Tub
Dining room
- Level: Main
- Area: 99
- Dimensions: 11 x 9
Kitchen
- Level: Main
- Area: 70
- Dimensions: 10 x 7
Living room
- Level: Main
- Area: 240
- Dimensions: 20 x 12
Heating
- Natural Gas
Cooling
- Central Air
Appliances
- Included: Dishwasher, Disposal, Dryer, Microwave, Oven, Range, Refrigerator
- Laundry: In Unit
Features
- Storage Lockers, Walk-In Closet(s)
- Basement: None / Slab
Interior area
- Total structure area: 1,088
- Total interior livable area: 1,088 sqft
Property
Parking
- Total spaces: 1
- Parking features: Attached, Garage Door Opener, Underground, 1 Car, 1 Space, Assigned, Surface
- Attached garage spaces: 1
Features
- Levels: Midrise: 3-5 Stories,1 Story
- Stories: 3
Details
- Parcel number: EGV 1108983031
- Zoning: Res
- Special conditions: Arms Length
Construction
Type & style
- Home type: Condo
- Property subtype: Condominium
- Attached to another structure: Yes
Materials
- Brick, Brick/Stone, Wood Siding
Condition
- 21+ Years
- New construction: No
- Year built: 1973
Utilities & green energy
- Sewer: Public Sewer
- Water: Well
- Utilities for property: Cable Available
Community & neighborhood
Location
- Region: Elm Grove
- Municipality: Elm Grove
HOA & financial
HOA
- Has HOA: Yes
- HOA fee: $435 monthly
- Amenities included: Elevator(s)
Price history
| Date | Event | Price |
|---|---|---|
| 6/2/2025 | Sold | $197,500-1.2%$182/sqft |
Source: | ||
| 4/5/2025 | Pending sale | $199,900$184/sqft |
Source: | ||
| 4/3/2025 | Listed for sale | $199,900+8.1%$184/sqft |
Source: | ||
| 5/28/2024 | Sold | $185,000$170/sqft |
Source: | ||
| 5/8/2024 | Contingent | $185,000$170/sqft |
Source: | ||
Public tax history
Tax history is unavailable.
Neighborhood: 53122
Nearby schools
GreatSchools rating
- 8/10Tonawanda Elementary SchoolGrades: PK-5Distance: 1.2 mi
- 9/10Pilgrim Park Middle SchoolGrades: 6-8Distance: 1.7 mi
- 10/10East High SchoolGrades: 9-12Distance: 3 mi
Schools provided by the listing agent
- District: Elmbrook
Source: WIREX MLS. This data may not be complete. We recommend contacting the local school district to confirm school assignments for this home.

Get pre-qualified for a loan
At Zillow Home Loans, we can pre-qualify you in as little as 5 minutes with no impact to your credit score.An equal housing lender. NMLS #10287.



