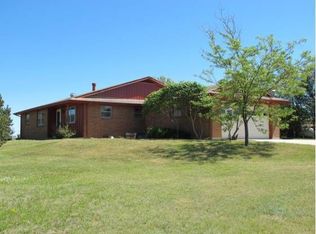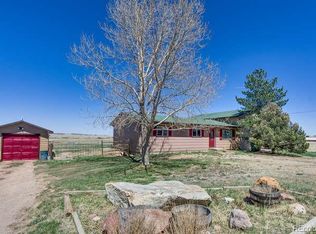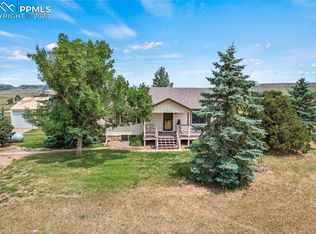Sold for $725,000 on 07/07/25
$725,000
12990 Mesa View Rd, Larkspur, CO 80118
3beds
2,145sqft
Single Family Residence
Built in 1980
10 Acres Lot
$728,300 Zestimate®
$338/sqft
$3,305 Estimated rent
Home value
$728,300
$692,000 - $765,000
$3,305/mo
Zestimate® history
Loading...
Owner options
Explore your selling options
What's special
Nestled in the heart of the Rocky Mountains, this breathtaking property offers a serene and secluded retreat for those seeking an escape from the hustle and bustle of everyday life. As you step up to the front door, you'll be greeted by breathtaking 360-degree views of the surrounding mountains, valleys, and meadows. The perfect spot to watch the sunrise or sunset. The interior features a warm and inviting atmosphere, complete with living room, dining area and remodeled kitchen on the main level. The lower level features a family room with wood burning stove/fireplace. Laundry and half bath are near the entrance to the attached, 2-car garage. Upstairs you'll discover larger bedrooms than expected. The primary bedroom has an attached, remodeled bath with heating flooring. Two additional bedrooms upstairs share a full, remodeled bathroom with solid surface counters and floors. The property boasts a generous 10-acre lot, fencing on 3 sides, providing an environment for the possibility of horses (check with Douglas County for specifics) and pets. Spend some time exploring the professionally built Cleary pole barn/shop that currently houses 7 vehicles! The shop is built for a future concrete floor and has two garage doors, two side doors and electricity. Private well and septic system. Easy access to nearby trails and recreational areas.
Zillow last checked: 8 hours ago
Listing updated: July 08, 2025 at 06:44am
Listed by:
Dianna Doyle CDPE 719-339-3425,
RE/MAX Real Estate Group LLC
Bought with:
Greg Newman
Newman Realty Group
Source: Pikes Peak MLS,MLS#: 2693661
Facts & features
Interior
Bedrooms & bathrooms
- Bedrooms: 3
- Bathrooms: 3
- Full bathrooms: 1
- 3/4 bathrooms: 1
- 1/2 bathrooms: 1
Primary bedroom
- Level: Upper
- Area: 165 Square Feet
- Dimensions: 15 x 11
Heating
- Baseboard, Electric
Cooling
- None
Appliances
- Included: Dishwasher, Dryer, Microwave, Range, Refrigerator, Washer
- Laundry: Electric Hook-up, Lower Level
Features
- High Speed Internet
- Flooring: Carpet
- Basement: Partial,Unfinished
- Number of fireplaces: 1
- Fireplace features: One
Interior area
- Total structure area: 2,145
- Total interior livable area: 2,145 sqft
- Finished area above ground: 1,557
- Finished area below ground: 588
Property
Parking
- Total spaces: 8
- Parking features: Attached, Detached, Garage Amenities (Other), Gravel Driveway
- Attached garage spaces: 8
Features
- Levels: 4-Levels
- Stories: 4
- Fencing: See Remarks
- Has view: Yes
- View description: Panoramic, Mountain(s), View of Pikes Peak
Lot
- Size: 10 Acres
- Features: Rural
Details
- Additional structures: Workshop, See Remarks
- Parcel number: 277317000014
Construction
Type & style
- Home type: SingleFamily
- Property subtype: Single Family Residence
Materials
- Wood Siding, Framed on Lot
- Roof: Composite Shingle
Condition
- Existing Home
- New construction: No
- Year built: 1980
Utilities & green energy
- Electric: 220 Volts in Garage
- Water: Well
- Utilities for property: Electricity Connected
Community & neighborhood
Location
- Region: Larkspur
Other
Other facts
- Listing terms: Cash,Conventional,FHA,USDA Loan,VA Loan
Price history
| Date | Event | Price |
|---|---|---|
| 7/7/2025 | Sold | $725,000-1.4%$338/sqft |
Source: | ||
| 6/18/2025 | Pending sale | $735,000$343/sqft |
Source: | ||
| 6/16/2025 | Contingent | $735,000$343/sqft |
Source: | ||
| 5/29/2025 | Price change | $735,000-2%$343/sqft |
Source: | ||
| 3/14/2025 | Listed for sale | $750,000+351.8%$350/sqft |
Source: | ||
Public tax history
| Year | Property taxes | Tax assessment |
|---|---|---|
| 2025 | $4,196 -1% | $39,970 -18.8% |
| 2024 | $4,240 +37.9% | $49,210 -1% |
| 2023 | $3,074 -3.4% | $49,690 +44.7% |
Find assessor info on the county website
Neighborhood: 80118
Nearby schools
GreatSchools rating
- 8/10Larkspur Elementary SchoolGrades: K-6Distance: 6.7 mi
- 5/10Castle Rock Middle SchoolGrades: 7-8Distance: 16.9 mi
- 8/10Castle View High SchoolGrades: 9-12Distance: 17.2 mi
Schools provided by the listing agent
- Elementary: Larkspur
- Middle: Castle Rock
- High: Castle View
- District: Douglas RE1
Source: Pikes Peak MLS. This data may not be complete. We recommend contacting the local school district to confirm school assignments for this home.

Get pre-qualified for a loan
At Zillow Home Loans, we can pre-qualify you in as little as 5 minutes with no impact to your credit score.An equal housing lender. NMLS #10287.
Sell for more on Zillow
Get a free Zillow Showcase℠ listing and you could sell for .
$728,300
2% more+ $14,566
With Zillow Showcase(estimated)
$742,866

