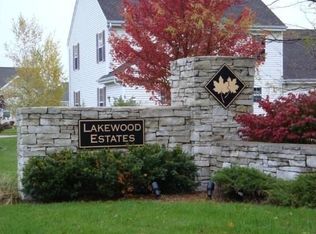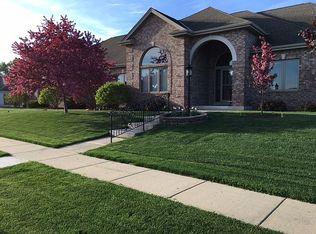Closed
$720,000
1299 Yosemite ROAD, Oconomowoc, WI 53066
4beds
2,679sqft
Single Family Residence
Built in 2016
0.32 Acres Lot
$737,700 Zestimate®
$269/sqft
$4,176 Estimated rent
Home value
$737,700
$693,000 - $789,000
$4,176/mo
Zestimate® history
Loading...
Owner options
Explore your selling options
What's special
Immaculate 4BD 3.5BA home in sought after Lakewood Estates! Fall in love w/the open concept layout & stunning hand scraped birch HWFs throughout main floor. Lrg kitchen w/beautiful island, gas range & tons of storage! Spacious family room w/cozy nat. stone gas FP & abundant natural light w/windows on every wall. Bright & cheery eating area offers patio doors out to impressive natural stone paver patio w/firepit, beautiful lighting & pro landscaping - perfect for entertaining! Upstairs, find a spacious master suite, w/large walk-in closet & beautiful bath w/walk-in shower plus 3 add'l bedrooms. LL is finished w/wet bar, rec room, den & 3rd full bath! Plus tons of extra storage space!!! irrigation system & New furnace/ac in 2025 w/April Aire house humidifier. New roof 2023.
Zillow last checked: 8 hours ago
Listing updated: June 25, 2025 at 03:27pm
Listed by:
Christopher Michala 414-817-4250,
Standard Real Estate Services, LLC
Bought with:
Luke Salmon
Source: WIREX MLS,MLS#: 1912527 Originating MLS: Metro MLS
Originating MLS: Metro MLS
Facts & features
Interior
Bedrooms & bathrooms
- Bedrooms: 4
- Bathrooms: 4
- Full bathrooms: 3
- 1/2 bathrooms: 1
Primary bedroom
- Level: Upper
- Area: 238
- Dimensions: 17 x 14
Bedroom 2
- Level: Upper
- Area: 143
- Dimensions: 13 x 11
Bedroom 3
- Level: Upper
- Area: 121
- Dimensions: 11 x 11
Bedroom 4
- Level: Upper
- Area: 121
- Dimensions: 11 x 11
Bathroom
- Features: Tub Only, Ceramic Tile, Master Bedroom Bath: Walk-In Shower, Master Bedroom Bath
Dining room
- Level: Main
- Area: 121
- Dimensions: 11 x 11
Kitchen
- Level: Main
- Area: 182
- Dimensions: 14 x 13
Living room
- Level: Main
- Area: 238
- Dimensions: 17 x 14
Office
- Level: Lower
- Area: 144
- Dimensions: 12 x 12
Heating
- Natural Gas, Forced Air
Appliances
- Included: Disposal, Dryer, Microwave, Oven, Range, Refrigerator, Water Softener
Features
- Pantry, Walk-In Closet(s), Wet Bar
- Basement: Full,Concrete,Radon Mitigation System,Sump Pump
Interior area
- Total structure area: 2,729
- Total interior livable area: 2,679 sqft
- Finished area above ground: 2,429
- Finished area below ground: 250
Property
Parking
- Total spaces: 3
- Parking features: Garage Door Opener, Attached, 3 Car
- Attached garage spaces: 3
Features
- Levels: Two
- Stories: 2
- Patio & porch: Patio
Lot
- Size: 0.32 Acres
- Features: Sidewalks
Details
- Parcel number: OCOC0543110
- Zoning: Residential
Construction
Type & style
- Home type: SingleFamily
- Architectural style: Contemporary
- Property subtype: Single Family Residence
Materials
- Aluminum/Steel, Aluminum Siding, Fiber Cement, Stone, Brick/Stone
Condition
- 6-10 Years
- New construction: No
- Year built: 2016
Utilities & green energy
- Sewer: Public Sewer
- Water: Public
- Utilities for property: Cable Available
Community & neighborhood
Location
- Region: Oconomowoc
- Municipality: Oconomowoc
Price history
| Date | Event | Price |
|---|---|---|
| 6/6/2025 | Sold | $720,000+3%$269/sqft |
Source: | ||
| 4/10/2025 | Contingent | $699,000$261/sqft |
Source: | ||
| 4/4/2025 | Listed for sale | $699,000+9.4%$261/sqft |
Source: | ||
| 10/2/2024 | Listing removed | $639,000$239/sqft |
Source: | ||
| 8/5/2024 | Price change | $639,000-1.5%$239/sqft |
Source: | ||
Public tax history
| Year | Property taxes | Tax assessment |
|---|---|---|
| 2023 | $6,433 -8.7% | $572,800 +9% |
| 2022 | $7,044 +13% | $525,400 +11.6% |
| 2021 | $6,234 +8% | $470,700 +37.6% |
Find assessor info on the county website
Neighborhood: 53066
Nearby schools
GreatSchools rating
- 7/10Nature Hill Intermediate SchoolGrades: 5-8Distance: 0.6 mi
- 6/10Oconomowoc High SchoolGrades: 9-12Distance: 1.9 mi
- 8/10Greenland Elementary SchoolGrades: PK-4Distance: 0.7 mi
Schools provided by the listing agent
- High: Oconomowoc
- District: Oconomowoc Area
Source: WIREX MLS. This data may not be complete. We recommend contacting the local school district to confirm school assignments for this home.

Get pre-qualified for a loan
At Zillow Home Loans, we can pre-qualify you in as little as 5 minutes with no impact to your credit score.An equal housing lender. NMLS #10287.

