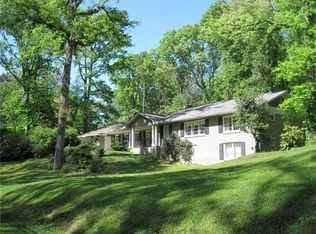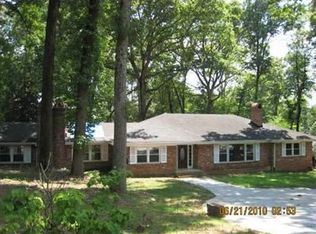Closed
$1,442,000
1299 W Wesley Rd NW, Atlanta, GA 30327
5beds
4,629sqft
Single Family Residence, Residential
Built in 1951
0.63 Acres Lot
$1,437,800 Zestimate®
$312/sqft
$7,869 Estimated rent
Home value
$1,437,800
$1.35M - $1.54M
$7,869/mo
Zestimate® history
Loading...
Owner options
Explore your selling options
What's special
Stunning light-filled ranch nestled in Buckhead in Morris Brandon School district that everyone is seeking to find! Everything in the original ranch has been renovated with a large addition added to make this 5/4/1 spacious. The renovated kitchen hosts stainless steel appliances, a marble island with warming drawer and drink refrigerator with a breakfast nook. The large open floor plan with hardwood floors allows for several comfortable spaces including a Family and Living room, both with wood burning fireplaces. Oversized Primary suite addition with 9 ft ceilings overlooking the beautifully landscaped backyard. The Primary bathroom addition has marble throughout, 2 vanities, a separate soaking tub, shower with rain shower, heated floors, heated towel bar, and unique marble pattern walls. Attached is a very large custom closet. The 3 Secondary bedrooms on the main level all have large walk in closets. The basement was renovated in 2024 and hosts a large family space, additional bedroom, full bath, home gym, home office, and custom bar with sink, ice maker, full refrigerator, and a sterilizer. The large covered porch was also an addition and is the perfect space to relax while overlooking the flat walk out backyard. Centrally located to Publix, restaurants, shopping, and more. You don’t want to miss this house!
Zillow last checked: 8 hours ago
Listing updated: October 06, 2025 at 01:15pm
Listing Provided by:
Hilary Bell,
HOME Luxury Real Estate 404-754-5149
Bought with:
Kara Woodall, 366068
Dorsey Alston Realtors
Source: FMLS GA,MLS#: 7564383
Facts & features
Interior
Bedrooms & bathrooms
- Bedrooms: 5
- Bathrooms: 5
- Full bathrooms: 4
- 1/2 bathrooms: 1
- Main level bathrooms: 3
- Main level bedrooms: 4
Primary bedroom
- Features: Master on Main
- Level: Master on Main
Bedroom
- Features: Master on Main
Primary bathroom
- Features: Double Vanity, Separate Tub/Shower, Soaking Tub
Dining room
- Features: Seats 12+, Separate Dining Room
Kitchen
- Features: Breakfast Bar, Cabinets White, Kitchen Island, Solid Surface Counters
Heating
- Central
Cooling
- Ceiling Fan(s), Electric
Appliances
- Included: Dishwasher, Disposal, Dryer
- Laundry: Laundry Room, Main Level
Features
- Double Vanity, Entrance Foyer, Walk-In Closet(s)
- Flooring: Hardwood, Marble, Tile, Wood
- Windows: Plantation Shutters, Shutters, Window Treatments
- Basement: Daylight,Finished,Finished Bath,Full,Interior Entry,Walk-Out Access
- Number of fireplaces: 2
- Fireplace features: Family Room, Gas Starter, Living Room
- Common walls with other units/homes: No Common Walls
Interior area
- Total structure area: 4,629
- Total interior livable area: 4,629 sqft
Property
Parking
- Total spaces: 2
- Parking features: Garage
- Garage spaces: 2
Accessibility
- Accessibility features: None
Features
- Levels: Two
- Stories: 2
- Patio & porch: Covered, Front Porch, Rear Porch
- Exterior features: Lighting, Private Yard
- Pool features: None
- Spa features: None
- Fencing: Back Yard,Fenced,Privacy,Wood
- Has view: Yes
- View description: Neighborhood
- Waterfront features: None
- Body of water: None
Lot
- Size: 0.63 Acres
- Features: Landscaped, Level, Private, Sprinklers In Front, Sprinklers In Rear
Details
- Additional structures: None
- Parcel number: 17 0196 LL1569
- Other equipment: None
- Horse amenities: None
Construction
Type & style
- Home type: SingleFamily
- Architectural style: Ranch
- Property subtype: Single Family Residence, Residential
Materials
- Brick
- Foundation: Concrete Perimeter
- Roof: Composition
Condition
- Resale
- New construction: No
- Year built: 1951
Utilities & green energy
- Electric: None
- Sewer: Septic Tank
- Water: Public
- Utilities for property: Cable Available, Electricity Available, Natural Gas Available, Water Available
Green energy
- Energy efficient items: None
- Energy generation: None
Community & neighborhood
Security
- Security features: Security Lights, Smoke Detector(s)
Community
- Community features: Near Schools, Near Shopping, Restaurant
Location
- Region: Atlanta
- Subdivision: Buckhead
Other
Other facts
- Road surface type: Asphalt
Price history
| Date | Event | Price |
|---|---|---|
| 10/3/2025 | Sold | $1,442,000-3.5%$312/sqft |
Source: | ||
| 8/28/2025 | Pending sale | $1,495,000$323/sqft |
Source: | ||
| 7/22/2025 | Price change | $1,495,000-0.3%$323/sqft |
Source: | ||
| 4/23/2025 | Listed for sale | $1,499,000-6.3%$324/sqft |
Source: | ||
| 4/22/2025 | Listing removed | $1,600,000$346/sqft |
Source: | ||
Public tax history
| Year | Property taxes | Tax assessment |
|---|---|---|
| 2024 | $12,913 +61.8% | $432,080 +29.2% |
| 2023 | $7,980 -23% | $334,400 |
| 2022 | $10,361 +7.9% | $334,400 +9.7% |
Find assessor info on the county website
Neighborhood: Wesley Battle
Nearby schools
GreatSchools rating
- 8/10Brandon Elementary SchoolGrades: PK-5Distance: 0.8 mi
- 6/10Sutton Middle SchoolGrades: 6-8Distance: 1.4 mi
- 8/10North Atlanta High SchoolGrades: 9-12Distance: 2.7 mi
Schools provided by the listing agent
- Elementary: Morris Brandon
- Middle: Willis A. Sutton
- High: North Atlanta
Source: FMLS GA. This data may not be complete. We recommend contacting the local school district to confirm school assignments for this home.
Get a cash offer in 3 minutes
Find out how much your home could sell for in as little as 3 minutes with a no-obligation cash offer.
Estimated market value
$1,437,800
Get a cash offer in 3 minutes
Find out how much your home could sell for in as little as 3 minutes with a no-obligation cash offer.
Estimated market value
$1,437,800

