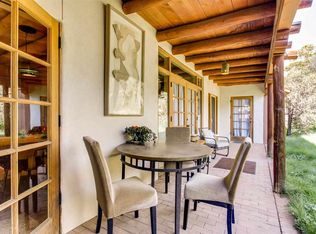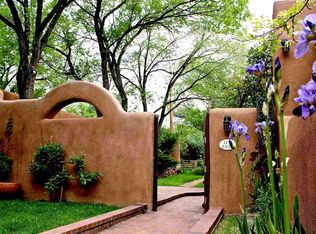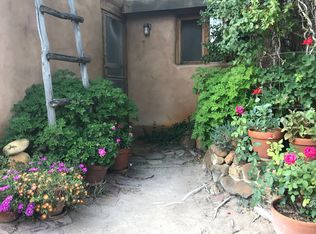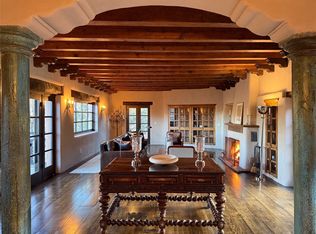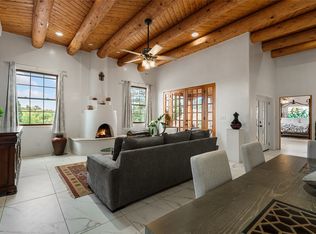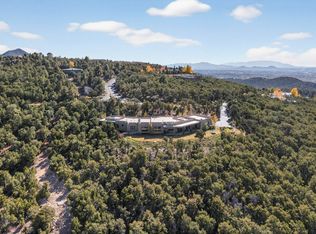A home with history, this sophisticated compound is located off of the iconic Upper Canyon Road. Timeless in design and meticulously handcrafted this lovingly maintained 3,600 sq.ft. adobe and frame home in Santa Fe’s premier Eastside neighborhood was originally built by Betsy Lynette Wooliver, daughter of the legendary primitive folk painter, Streeter Blair. The playfulness and movement of each adobe wall blends seamlessly with the cascade of wood and tiled floors. The entire walled and gated front, side and back exterior spaces are designed with a wide spectrum of flowers, lawns, and shade and privacy trees, while every view is saturated in color and texture. The owners suite envelopes ones senses and is separated from two large secondary bedroom suites. A bright and inviting gourmet kitchen and connected formal dining area are anchored by a raised shepherds fireplace with wrap-around windows and glass French doors which look out onto the oversized front portal complete with another fireplace, a perfect union for entertaining and social gathering. A quiet office is tucked within owners suite accented with views to the gardens. Awash in natural light and replete with comfort, the home has A/C, forced air and radiant in-floor heating, on-demand water heating, detached & oversized carport with ample off-street parking, as well as a security system. Access to the beautifully maintained Santa Fe River is a short distance. The home is offered fully furnished with some exceptions.
For sale
$3,500,000
1299 Upper Canyon Rd, Santa Fe, NM 87501
3beds
3,600sqft
Est.:
Single Family Residence
Built in 1973
0.5 Acres Lot
$-- Zestimate®
$972/sqft
$-- HOA
What's special
Raised shepherds fireplaceQuiet officeFormal dining areaIconic upper canyon roadOversized front portalDetached and oversized carportAdobe and frame home
- 2 days |
- 964 |
- 37 |
Zillow last checked: 8 hours ago
Listing updated: January 15, 2026 at 10:14am
Listed by:
Charles Weber 505-670-9377,
Keller Williams Realty 505-983-5151
Source: SFARMLS,MLS#: 202501680 Originating MLS: Santa Fe Association of REALTORS
Originating MLS: Santa Fe Association of REALTORS
Tour with a local agent
Facts & features
Interior
Bedrooms & bathrooms
- Bedrooms: 3
- Bathrooms: 4
- Full bathrooms: 1
- 3/4 bathrooms: 2
- 1/2 bathrooms: 1
Heating
- Natural Gas, Radiant
Cooling
- Central Air, Refrigerated
Features
- Interior Steps
- Has basement: No
- Number of fireplaces: 5
- Fireplace features: Wood Burning
Interior area
- Total structure area: 3,600
- Total interior livable area: 3,600 sqft
Video & virtual tour
Property
Parking
- Total spaces: 6
- Parking features: Carport
- Has carport: Yes
Accessibility
- Accessibility features: Not ADA Compliant
Features
- Levels: One
- Stories: 1
Lot
- Size: 0.5 Acres
Details
- Parcel number: 011961984
- Zoning: Historic
- Special conditions: Standard
Construction
Type & style
- Home type: SingleFamily
- Architectural style: Pueblo
- Property subtype: Single Family Residence
Materials
- Roof: Membrane
Condition
- Year built: 1973
Utilities & green energy
- Sewer: Public Sewer
- Water: Public
- Utilities for property: Electricity Available
Community & HOA
HOA
- Has HOA: No
Location
- Region: Santa Fe
Financial & listing details
- Price per square foot: $972/sqft
- Date on market: 4/20/2025
- Cumulative days on market: 258 days
- Listing terms: Cash,1031 Exchange,New Loan
- Electric utility on property: Yes
Estimated market value
Not available
Estimated sales range
Not available
Not available
Price history
Price history
| Date | Event | Price |
|---|---|---|
| 1/15/2026 | Listed for sale | $3,500,000$972/sqft |
Source: | ||
| 1/1/2026 | Listing removed | $3,500,000$972/sqft |
Source: | ||
| 9/15/2025 | Price change | $3,500,000-7.8%$972/sqft |
Source: | ||
| 7/30/2025 | Price change | $3,795,000-3.9%$1,054/sqft |
Source: | ||
| 4/21/2025 | Listed for sale | $3,950,000$1,097/sqft |
Source: | ||
Public tax history
Public tax history
Tax history is unavailable.BuyAbility℠ payment
Est. payment
$19,867/mo
Principal & interest
$17184
Property taxes
$1458
Home insurance
$1225
Climate risks
Neighborhood: Canyon
Nearby schools
GreatSchools rating
- 8/10Atalaya Elementary SchoolGrades: PK-6Distance: 0.4 mi
- 6/10Milagro Middle SchoolGrades: 7-8Distance: 3.2 mi
- NASanta Fe EngageGrades: 9-12Distance: 6.8 mi
Schools provided by the listing agent
- Elementary: Atalaya
- Middle: Milagro
- High: Santa Fe
Source: SFARMLS. This data may not be complete. We recommend contacting the local school district to confirm school assignments for this home.
- Loading
- Loading
