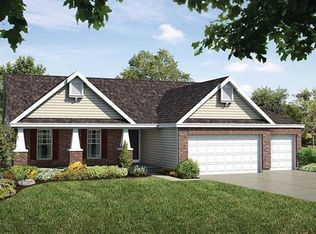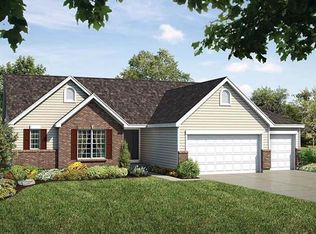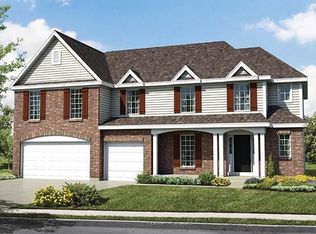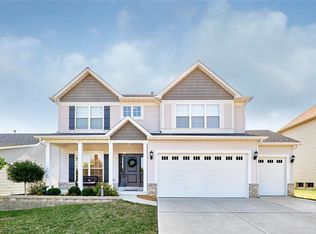Located in the Rockwood School District in the Luxury subdivision of Estates at Williams Creek, Unincorporated St. Louis County this ranch was built in 2017 and shows like a model home. The home has 3975 sqft of total living space when including the finished lower level family rec room, bedroom and full bath. The grand open concept features vaulted ceilings with wood floors throughout and includes living room, kitchen, breakfast room, hearth room with gas fireplace and formal dining room with coffered ceiling. The kitchen has a butterfly island with granite counter tops, breakfast bar, custom 42 cabinets and stainless steel appliances. Main level divided bedroom floor plan includes master suite has bay windows and walk-in closet. Master bath has double sinks, ceramic tile floor, separate tub and shower. Two bedrooms on the main floor share hall to full bath. Note the additional can lights and of electrical outlets throughout the home. Three car attached garage and large LL storage.
This property is off market, which means it's not currently listed for sale or rent on Zillow. This may be different from what's available on other websites or public sources.



