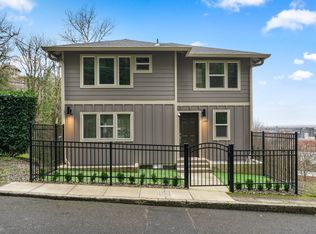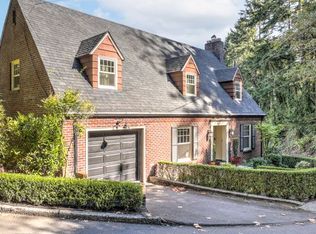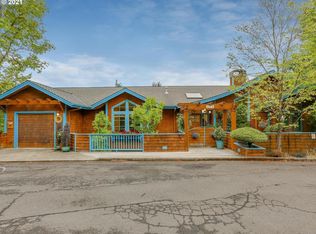
Sold
$885,000
1299 SW Cardinell Dr, Portland, OR 97201
3beds
2,463sqft
Residential, Condominium
Built in 1939
-- sqft lot
$884,900 Zestimate®
$359/sqft
$5,148 Estimated rent
Home value
$884,900
$841,000 - $929,000
$5,148/mo
Zestimate® history
Loading...
Owner options
Explore your selling options
What's special
Zillow last checked: 8 hours ago
Listing updated: December 01, 2025 at 11:16am
Listed by:
Chris Suarez 503-890-6527,
Keller Williams Sunset Corridor
Bought with:
Michael Shall, 201102054
RMS Investment Real Estate
Source: RMLS (OR),MLS#: 595809366
Facts & features
Interior
Bedrooms & bathrooms
- Bedrooms: 3
- Bathrooms: 4
- Full bathrooms: 3
- Partial bathrooms: 1
- Main level bathrooms: 1
Primary bedroom
- Features: Bathroom, Builtin Features, Closet, Double Sinks, Soaking Tub, Walkin Shower, Wood Floors
- Level: Upper
- Area: 273
- Dimensions: 21 x 13
Bedroom 2
- Features: Bathroom, Builtin Features, Closet, Walkin Shower, Wood Floors
- Level: Upper
- Area: 220
- Dimensions: 20 x 11
Bedroom 3
- Features: Closet, Laminate Flooring
- Level: Lower
- Area: 130
- Dimensions: 13 x 10
Bedroom 4
- Features: Closet, Laminate Flooring, Sink
- Level: Lower
- Area: 330
- Dimensions: 22 x 15
Dining room
- Features: Wood Floors
- Level: Main
- Area: 168
- Dimensions: 14 x 12
Kitchen
- Features: Dishwasher, Gas Appliances, Microwave, Free Standing Range, Free Standing Refrigerator, Wood Floors
- Level: Main
- Area: 136
- Width: 8
Living room
- Features: Fireplace, Wood Floors
- Level: Main
- Area: 396
- Dimensions: 22 x 18
Heating
- Heat Pump, Fireplace(s)
Cooling
- Heat Pump
Appliances
- Included: Dishwasher, Disposal, Free-Standing Gas Range, Free-Standing Refrigerator, Microwave, Wine Cooler, Washer/Dryer, Gas Appliances, Free-Standing Range, Electric Water Heater
Features
- Soaking Tub, Closet, Sink, Bathroom, Built-in Features, Walkin Shower, Double Vanity
- Flooring: Laminate, Wood
- Windows: Daylight
- Basement: Daylight,Finished
- Number of fireplaces: 1
- Fireplace features: Gas
Interior area
- Total structure area: 2,463
- Total interior livable area: 2,463 sqft
Property
Parking
- Total spaces: 1
- Parking features: Carport, Driveway, Attached
- Attached garage spaces: 1
- Has carport: Yes
- Has uncovered spaces: Yes
Features
- Stories: 3
- Patio & porch: Deck
- Has view: Yes
- View description: City, Mountain(s), Trees/Woods
Lot
- Features: Seasonal, Sloped, Trees
Details
- Parcel number: R718268
Construction
Type & style
- Home type: Condo
- Architectural style: English
- Property subtype: Residential, Condominium
Materials
- Brick
- Roof: Composition
Condition
- Resale
- New construction: No
- Year built: 1939
Utilities & green energy
- Sewer: Public Sewer
- Water: Public
Community & neighborhood
Location
- Region: Portland
Other
Other facts
- Listing terms: Cash,Conventional,FHA
- Road surface type: Paved
Price history
| Date | Event | Price |
|---|---|---|
| 12/4/2025 | Listing removed | $4,500$2/sqft |
Source: Zillow Rentals | ||
| 12/1/2025 | Sold | $885,000-1.7%$359/sqft |
Source: | ||
| 11/22/2025 | Listed for rent | $4,500-9.9%$2/sqft |
Source: Zillow Rentals | ||
| 11/22/2025 | Listing removed | $4,995$2/sqft |
Source: Zillow Rentals | ||
| 11/6/2025 | Pending sale | $900,000+35.3%$365/sqft |
Source: | ||
Public tax history
| Year | Property taxes | Tax assessment |
|---|---|---|
| 2015 | $12,033 +11.7% | $576,300 +4.6% |
| 2014 | $10,773 +8.1% | $551,020 +3% |
| 2013 | $9,968 +22.7% | $534,980 +5.1% |
Find assessor info on the county website
Neighborhood: Goose Hollow
Nearby schools
GreatSchools rating
- 9/10Ainsworth Elementary SchoolGrades: K-5Distance: 0.4 mi
- 5/10West Sylvan Middle SchoolGrades: 6-8Distance: 3.4 mi
- 8/10Lincoln High SchoolGrades: 9-12Distance: 0.7 mi
Schools provided by the listing agent
- Elementary: Ainsworth
- Middle: West Sylvan
- High: Lincoln
Source: RMLS (OR). This data may not be complete. We recommend contacting the local school district to confirm school assignments for this home.
Get a cash offer in 3 minutes
Find out how much your home could sell for in as little as 3 minutes with a no-obligation cash offer.
Estimated market value
$884,900
Get a cash offer in 3 minutes
Find out how much your home could sell for in as little as 3 minutes with a no-obligation cash offer.
Estimated market value
$884,900


