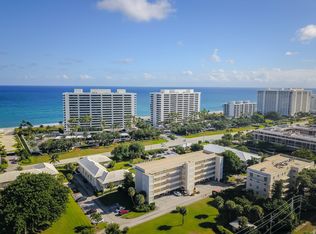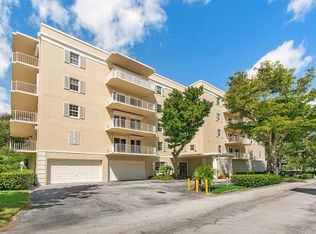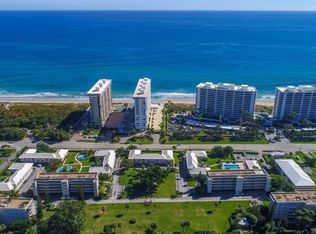Sold for $525,000
$525,000
1299 S Ocean Boulevard #R-2, Boca Raton, FL 33432
2beds
1,513sqft
Condominium
Built in 1965
-- sqft lot
$522,100 Zestimate®
$347/sqft
$4,644 Estimated rent
Home value
$522,100
$470,000 - $585,000
$4,644/mo
Zestimate® history
Loading...
Owner options
Explore your selling options
What's special
Stunning Beachside Condo - Fully Renovated!
Experience coastal living at its finest in this beautifully reimagined condo, just steps from the sand. This full interior gut remodel features a sleek, modern kitchen with a quartz waterfall island and brand-new appliances. Enjoy the spacious split-bedroom floor plan with oversized rooms, soaring 9' ceilings, and two fully updated bathrooms. Custom-built closets offer abundant storage, while a large interior laundry/utility room adds convenience. Complete HURRICANE impact windows and doors. Relax or entertain in the generous living and dining areas, or take in ocean breezes from your private east-facing balcony overlooking the lush grounds and fountains of Atlantic Cloisters. Perfect for al fresco dining or unwinding after a day at the bea Covered carport parking and ground-level storage add extra ease. Enjoy resort-style amenities including a heated pool, beach access just feet away, and a welcoming clubhouse. Prime East Boca Raton location close to all the best shops, dining, and lifestyle attractions!
Zillow last checked: 8 hours ago
Listing updated: August 13, 2025 at 06:13am
Listed by:
Gregory M Lynn 561-212-9033,
Lynn Realty Group,
Charli Lynn 561-212-2024,
Lynn Realty Group
Bought with:
Peter J Pellegrini
Pickle Ball Real Estate
Source: BeachesMLS,MLS#: RX-11081478 Originating MLS: Beaches MLS
Originating MLS: Beaches MLS
Facts & features
Interior
Bedrooms & bathrooms
- Bedrooms: 2
- Bathrooms: 2
- Full bathrooms: 2
Primary bedroom
- Level: M
- Area: 221 Square Feet
- Dimensions: 17 x 13
Bedroom 2
- Level: M
- Area: 260 Square Feet
- Dimensions: 20 x 13
Other
- Level: M
- Area: 540 Square Feet
- Dimensions: 54 x 10
Dining room
- Level: M
- Area: 110 Square Feet
- Dimensions: 11 x 10
Kitchen
- Level: M
- Area: 156 Square Feet
- Dimensions: 13 x 12
Living room
- Level: M
- Area: 195 Square Feet
- Dimensions: 15 x 13
Heating
- Central, Electric
Cooling
- Central Air, Electric
Appliances
- Included: Cooktop, Dishwasher, Disposal, Dryer, Microwave, Electric Range, Refrigerator, Wall Oven, Washer, Electric Water Heater
- Laundry: Inside
Features
- Built-in Features, Closet Cabinets, Entry Lvl Lvng Area, Kitchen Island, Pantry, Split Bedroom, Walk-In Closet(s)
- Flooring: Ceramic Tile
- Windows: Hurricane Windows, Impact Glass, Sliding, Impact Glass (Complete)
Interior area
- Total structure area: 1,650
- Total interior livable area: 1,513 sqft
Property
Parking
- Total spaces: 1
- Parking features: Assigned, Detached Carport, Covered, Guest, Under Building
- Carport spaces: 1
Features
- Levels: < 4 Floors
- Stories: 4
- Exterior features: Covered Balcony, Open Balcony, Exterior Catwalk
- Pool features: Community
- Has view: Yes
- View description: Garden
- Waterfront features: None
Lot
- Features: East of US-1
Details
- Parcel number: 06434732330100020
- Zoning: R3C(ci
Construction
Type & style
- Home type: Condo
- Property subtype: Condominium
Materials
- CBS
Condition
- Resale
- New construction: No
- Year built: 1965
Details
- Builder model: Beautiful Remodel
Utilities & green energy
- Sewer: Public Sewer
- Water: Public
- Utilities for property: Cable Connected, Electricity Connected
Community & neighborhood
Security
- Security features: Entry Phone, Smoke Detector(s)
Community
- Community features: Clubhouse, Elevator, Extra Storage, Manager on Site
Location
- Region: Boca Raton
- Subdivision: Atlantic Cloisters
HOA & financial
HOA
- Has HOA: Yes
- HOA fee: $1,187 monthly
- Services included: Common Areas, Elevator, Insurance-Bldg, Maintenance Grounds, Legal/Accounting, Maintenance Structure, Management Fees, Manager, Recrtnal Facility, Reserve Funds, Roof Maintenance, Water
Other fees
- Application fee: $150
Other
Other facts
- Listing terms: Cash,Conventional
Price history
| Date | Event | Price |
|---|---|---|
| 8/13/2025 | Sold | $525,000-4.4%$347/sqft |
Source: | ||
| 7/22/2025 | Pending sale | $549,000$363/sqft |
Source: | ||
| 7/14/2025 | Listing removed | $4,000$3/sqft |
Source: BeachesMLS #R11089783 Report a problem | ||
| 6/21/2025 | Listed for rent | $4,000$3/sqft |
Source: BeachesMLS #R11089783 Report a problem | ||
| 6/14/2025 | Listing removed | $4,000$3/sqft |
Source: BeachesMLS #R11089783 Report a problem | ||
Public tax history
| Year | Property taxes | Tax assessment |
|---|---|---|
| 2024 | $6,137 -11.7% | $386,100 -1% |
| 2023 | $6,950 +2.4% | $390,000 +6.7% |
| 2022 | $6,789 +7.1% | $365,420 +10% |
Find assessor info on the county website
Neighborhood: 33432
Nearby schools
GreatSchools rating
- 7/10Boca Raton Elementary SchoolGrades: PK-5Distance: 1.4 mi
- 8/10Boca Raton Community Middle SchoolGrades: 6-8Distance: 3 mi
- 6/10Boca Raton Community High SchoolGrades: 9-12Distance: 3.4 mi
Get a cash offer in 3 minutes
Find out how much your home could sell for in as little as 3 minutes with a no-obligation cash offer.
Estimated market value
$522,100


