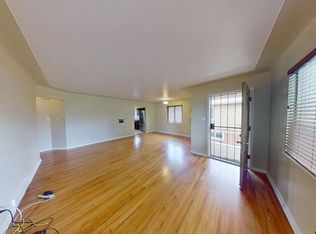Discover this charming, move-in ready ranch-style home located on a generous corner lot in Denver's desirable Ruby Hill neighborhood. Offering 4 bedrooms and 2 bathrooms across 2,656 sq. ft., this home provides plenty of space and flexibility for comfortable living. The main floor features 1,688 sq. ft. of bright and airy living space with new carpet and fresh interior paint, while the finished basement adds an additional 968 sq. ft., With an additional bedroom and bathroom, perfect for entertaining, a home office, or additional storage.
Maintaining much of its original 1946 mid-century modern character, this home seamlessly blends classic details with modern updates. The property includes a large 3-car detached garage and ample outdoor spaceideal for RV or boat parking, gardening, or simply relaxing in your own private yard.
Situated in a vibrant community, you'll enjoy easy access to public transportation, nearby schools, parks, restaurants, and grocery stores. Houston Lake Park is just a few blocks away, offering pickleball courts, a playground, and trails, while nearby Ruby Hill Park, Levitt Pavilion, and Garfield Lake Park provide even more options for recreation and entertainment.
This home combines convenient city living with a comfortable, flexible space that feels like home from the moment you move in.
Portable Tenant Screening Reports: 1) You have the right to provide Landlord with a Portable Tenant Screening Report as defined in C.R.S.R.S. 38-12-902(2.5), (a) that the report be no older than 30 days, (b) that the report be made directly available to the landlord by the consumer reporting agency, (c) that no application fee will be charged by the landlord, (d) that the report be made available to the landlord at no cost, and (e) a statement of facts that there has not been a material change in the information in the report.
House for rent
$3,300/mo
1299 S Dale Ct, Denver, CO 80219
4beds
2,656sqft
Price may not include required fees and charges.
Single family residence
Available now
-- Pets
-- A/C
-- Laundry
-- Parking
-- Heating
What's special
Rv or boat parkingPrivate yardFinished basementCorner lotAmple outdoor spaceFresh interior paintAdditional bedroom and bathroom
- 10 days
- on Zillow |
- -- |
- -- |
Travel times
Prepare for your first home with confidence
Consider a first-time homebuyer savings account designed to grow your down payment with up to a 6% match & 4.15% APY.
Facts & features
Interior
Bedrooms & bathrooms
- Bedrooms: 4
- Bathrooms: 2
- Full bathrooms: 2
Interior area
- Total interior livable area: 2,656 sqft
Property
Parking
- Details: Contact manager
Details
- Parcel number: 0520102011000
Construction
Type & style
- Home type: SingleFamily
- Property subtype: Single Family Residence
Community & HOA
Location
- Region: Denver
Financial & listing details
- Lease term: 12 months
Price history
| Date | Event | Price |
|---|---|---|
| 6/14/2025 | Listed for rent | $3,300$1/sqft |
Source: Zillow Rentals | ||
| 5/28/2025 | Sold | $526,500+0.3%$198/sqft |
Source: | ||
| 4/23/2025 | Pending sale | $525,000$198/sqft |
Source: | ||
| 4/18/2025 | Listed for sale | $525,000$198/sqft |
Source: | ||
![[object Object]](https://photos.zillowstatic.com/fp/36397a457900b2468c31d8cbe2676952-p_i.jpg)
