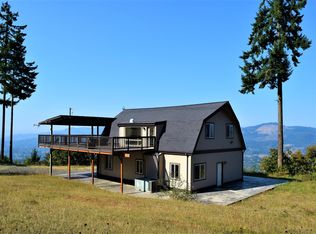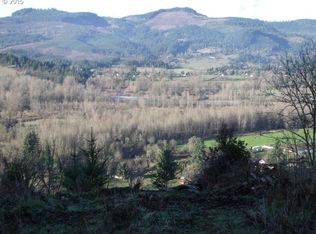Sold
$800,000
1299 S 79th St, Springfield, OR 97478
4beds
2,800sqft
Residential, Single Family Residence
Built in 1990
15.64 Acres Lot
$903,600 Zestimate®
$286/sqft
$2,599 Estimated rent
Home value
$903,600
$840,000 - $976,000
$2,599/mo
Zestimate® history
Loading...
Owner options
Explore your selling options
What's special
One-of-a-kind, off-grid property w/ breathtaking views in the highly desired McKenzie Valley. 1M from town. Privacy & serenity. Live off your own land on 15 Acres bordered by BLM land. Kitchen features SS, Gas & BI appliances. Light & bright living w/ vaulted ceilings. Main bed w/ fan, balcony, & bath. Newer 100'x30' industrial greenhouse w/ power ready. Large shed & shop offer addtl outdoor space for many hobbies. Rare opportunity! See 3d tour here https://my.matterport.com/show/?m=4rYp6ZtiPps
Zillow last checked: 8 hours ago
Listing updated: February 09, 2023 at 05:20am
Listed by:
Joshua Cooley 541-390-6252,
Keller Williams Realty Eugene and Springfield
Bought with:
Sean Gillespie, 201227480
Knipe Realty ERA Powered
Source: RMLS (OR),MLS#: 22274287
Facts & features
Interior
Bedrooms & bathrooms
- Bedrooms: 4
- Bathrooms: 2
- Full bathrooms: 2
- Main level bathrooms: 2
Primary bedroom
- Features: Balcony, Bathroom, Ceiling Fan, Closet, Wallto Wall Carpet
- Level: Main
- Area: 110
- Dimensions: 10 x 11
Bedroom 2
- Features: Balcony, Ceiling Fan, Closet, Wallto Wall Carpet
- Level: Main
- Area: 110
- Dimensions: 10 x 11
Bedroom 3
- Features: Ceiling Fan, Closet
- Level: Main
- Area: 110
- Dimensions: 10 x 11
Bedroom 4
- Level: Lower
- Area: 110
- Dimensions: 10 x 11
Dining room
- Features: Balcony, Builtin Features, Ceiling Fan, Exterior Entry, Sliding Doors, Vaulted Ceiling
- Level: Main
Family room
- Level: Lower
- Area: 520
- Dimensions: 26 x 20
Kitchen
- Features: Builtin Range, Eat Bar, Gas Appliances, Builtin Oven
- Level: Main
- Area: 168
- Width: 12
Living room
- Features: Builtin Features, Ceiling Fan, Fireplace, Vaulted Ceiling, Wallto Wall Carpet
- Level: Main
- Area: 364
- Dimensions: 26 x 14
Heating
- Mini Split, Wood Stove, Zoned, Fireplace(s)
Cooling
- Wall Unit(s)
Appliances
- Included: Built In Oven, Built-In Range, Dishwasher, Gas Appliances, Range Hood, Stainless Steel Appliance(s), Electric Water Heater
- Laundry: Laundry Room
Features
- Ceiling Fan(s), High Ceilings, Vaulted Ceiling(s), Balcony, Closet, Built-in Features, Eat Bar, Bathroom, Tile
- Flooring: Slate, Tile, Wall to Wall Carpet
- Doors: Sliding Doors
- Windows: Aluminum Frames
- Basement: Daylight,Partially Finished,Storage Space
- Number of fireplaces: 1
- Fireplace features: Wood Burning
Interior area
- Total structure area: 2,800
- Total interior livable area: 2,800 sqft
Property
Parking
- Total spaces: 1
- Parking features: Driveway, Attached
- Attached garage spaces: 1
- Has uncovered spaces: Yes
Accessibility
- Accessibility features: Minimal Steps, Natural Lighting, Accessibility
Features
- Stories: 2
- Patio & porch: Deck
- Exterior features: Garden, Raised Beds, Balcony, Exterior Entry
- Fencing: Fenced
Lot
- Size: 15.64 Acres
- Features: Acres 10 to 20
Details
- Additional structures: Greenhouse, ToolShed
- Parcel number: 1397569
- Zoning: F2
- Other equipment: Satellite Dish
Construction
Type & style
- Home type: SingleFamily
- Property subtype: Residential, Single Family Residence
Materials
- Wood Siding
- Foundation: Concrete Perimeter
- Roof: Composition
Condition
- Resale
- New construction: No
- Year built: 1990
Utilities & green energy
- Gas: Propane
- Sewer: Septic Tank
- Water: Well
- Utilities for property: Cable Connected
Community & neighborhood
Location
- Region: Springfield
Other
Other facts
- Listing terms: Cash,Conventional,FHA,VA Loan
Price history
| Date | Event | Price |
|---|---|---|
| 2/9/2023 | Sold | $800,000+2.7%$286/sqft |
Source: | ||
| 12/17/2022 | Pending sale | $779,000$278/sqft |
Source: | ||
| 12/2/2022 | Price change | $779,000-1.3%$278/sqft |
Source: | ||
| 11/18/2022 | Price change | $789,000-1.4%$282/sqft |
Source: | ||
| 11/11/2022 | Price change | $799,900-5.9%$286/sqft |
Source: | ||
Public tax history
| Year | Property taxes | Tax assessment |
|---|---|---|
| 2025 | $2,263 +2.7% | $250,092 +3% |
| 2024 | $2,205 +0.3% | $242,878 +2.9% |
| 2023 | $2,198 +4.8% | $235,927 +2.9% |
Find assessor info on the county website
Neighborhood: 97478
Nearby schools
GreatSchools rating
- 7/10Thurston Elementary SchoolGrades: K-5Distance: 1.5 mi
- 6/10Thurston Middle SchoolGrades: 6-8Distance: 2.6 mi
- 5/10Thurston High SchoolGrades: 9-12Distance: 2.8 mi
Schools provided by the listing agent
- Elementary: Thurston
- Middle: Thurston
- High: Thurston
Source: RMLS (OR). This data may not be complete. We recommend contacting the local school district to confirm school assignments for this home.

Get pre-qualified for a loan
At Zillow Home Loans, we can pre-qualify you in as little as 5 minutes with no impact to your credit score.An equal housing lender. NMLS #10287.

