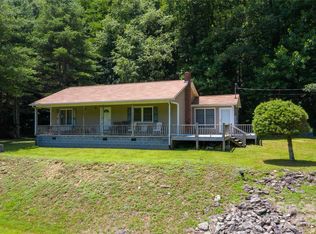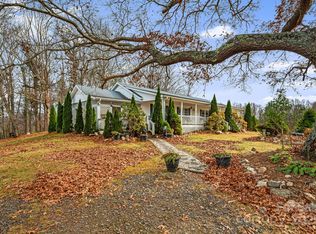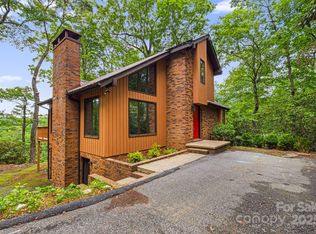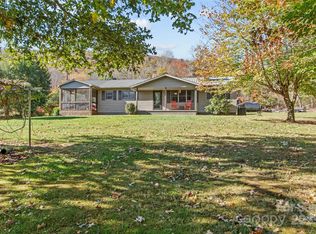Your dream mountain getaway awaits in Pisgah National Forest! Discover a special opportunity to own this private retreat in Burnsville, NC. This home is nestled in The Woods, a quiet community only minutes to the Blue Ridge Parkway. Spread across 9 acres of pristine woodland, this well crafted home offers expansive long-range mountain views over the South Toe River Valley. Imagine waking up to the serene beauty of knotty pine details, cathedral ceilings in the primary bedroom, and expansive windows that frame sweeping mountain vistas. This SE facing home is ideal for watching the sunrise, and the private location offers great opportunities for star gazing. The open-concept layout on the main level is perfect for hosting gatherings. Open the sliding door to the back deck, bring your rocking chair, relax and listen to the sounds of nature while enjoying your morning cup of coffee. A stone patio with a lovely swinging bench offers another setting for morning breakfast accompanied by an orchestra of birds singing or roasting marshmallows over a fire listening to the evening song of crickets or the calming hoot of an owl. A small gurgling brook offers an alternate source of water right on your property. Whether you’re seeking a tranquil retreat or a rental investment, this property is designed to meet your every need. Custom-built with future expansion in mind, the home’s architectural design (inspired by Armin Wessel’s) offers flexibility to personalize or expand as you wish. While it's a 2 bedroom home, the septic is rated for 3 bedrooms. This is mountain living at its finest. Located just minutes from iconic Blue Ridge Parkway hotspots, waterfalls, and hiking trails, and 30 minutes to Burnsville.
Active
$390,000
1299 Pine Ridge Rd, Burnsville, NC 28714
2beds
1,346sqft
Est.:
Single Family Residence
Built in 1999
9.03 Acres Lot
$370,100 Zestimate®
$290/sqft
$33/mo HOA
What's special
Stone patioExpansive long-range mountain viewsBack deckCathedral ceilingsKnotty pine detailsSweeping mountain vistasExpansive windows
- 123 days |
- 4,675 |
- 363 |
Zillow last checked: 8 hours ago
Listing updated: September 26, 2025 at 02:02am
Listing Provided by:
Cara Fiano cara.fiano@mackeyrealty.com,
Mackey Realty LLC
Source: Canopy MLS as distributed by MLS GRID,MLS#: 4306270
Tour with a local agent
Facts & features
Interior
Bedrooms & bathrooms
- Bedrooms: 2
- Bathrooms: 2
- Full bathrooms: 1
- 1/2 bathrooms: 1
Primary bedroom
- Features: Ceiling Fan(s), Vaulted Ceiling(s)
- Level: Upper
Bedroom s
- Features: Ceiling Fan(s)
- Level: Upper
Bathroom half
- Level: Main
Bathroom full
- Level: Upper
Dining area
- Features: Open Floorplan
- Level: Main
Kitchen
- Features: Breakfast Bar, Ceiling Fan(s), Kitchen Island, Open Floorplan, Storage
- Level: Main
Laundry
- Level: Main
Living room
- Features: Ceiling Fan(s), Open Floorplan
- Level: Main
Heating
- Baseboard, Electric
Cooling
- Ceiling Fan(s)
Appliances
- Included: Dishwasher, Dryer, Electric Range, Electric Water Heater, Refrigerator, Washer, Washer/Dryer
- Laundry: In Bathroom, In Hall, Main Level
Features
- Breakfast Bar, Kitchen Island, Open Floorplan, Pantry, Storage
- Flooring: Carpet, Vinyl
- Doors: Pocket Doors, Screen Door(s), Sliding Doors
- Has basement: No
- Fireplace features: Fire Pit, Outside
Interior area
- Total structure area: 1,346
- Total interior livable area: 1,346 sqft
- Finished area above ground: 1,346
- Finished area below ground: 0
Video & virtual tour
Property
Parking
- Total spaces: 4
- Parking features: Driveway
- Uncovered spaces: 4
Features
- Levels: Two
- Stories: 2
- Patio & porch: Deck
- Exterior features: Fire Pit
- Has view: Yes
- View description: Long Range, Mountain(s)
- Waterfront features: None
Lot
- Size: 9.03 Acres
- Features: Private, Sloped, Steep Slope, Wooded, Views
Details
- Parcel number: 075500344476000
- Zoning: None
- Special conditions: Standard
- Horse amenities: None
Construction
Type & style
- Home type: SingleFamily
- Property subtype: Single Family Residence
Materials
- Hardboard Siding
- Foundation: Slab
- Roof: Shingle
Condition
- New construction: No
- Year built: 1999
Utilities & green energy
- Sewer: Septic Installed
- Water: Well
Community & HOA
Community
- Subdivision: The Woods
HOA
- Has HOA: Yes
- HOA fee: $400 annually
- HOA name: Tom Jackson
- HOA phone: 904-480-5122
Location
- Region: Burnsville
- Elevation: 3500 Feet
Financial & listing details
- Price per square foot: $290/sqft
- Tax assessed value: $379,000
- Annual tax amount: $2,217
- Date on market: 9/25/2025
- Cumulative days on market: 270 days
- Listing terms: Cash,Conventional
- Road surface type: Gravel
Estimated market value
$370,100
$352,000 - $389,000
$1,995/mo
Price history
Price history
| Date | Event | Price |
|---|---|---|
| 9/25/2025 | Listed for sale | $390,000-16.8%$290/sqft |
Source: | ||
| 9/15/2025 | Listing removed | $469,000$348/sqft |
Source: | ||
| 7/25/2025 | Price change | $469,000-4.3%$348/sqft |
Source: | ||
| 6/5/2025 | Price change | $490,000-4.1%$364/sqft |
Source: | ||
| 4/21/2025 | Listed for sale | $511,000+7.6%$380/sqft |
Source: | ||
Public tax history
Public tax history
| Year | Property taxes | Tax assessment |
|---|---|---|
| 2025 | $2,217 | $379,000 |
| 2024 | $2,217 +33.6% | -- |
| 2023 | $1,660 | $249,580 |
Find assessor info on the county website
BuyAbility℠ payment
Est. payment
$2,183/mo
Principal & interest
$1857
Property taxes
$156
Other costs
$170
Climate risks
Neighborhood: 28714
Nearby schools
GreatSchools rating
- 5/10South Toe Elementary SchoolGrades: K-5Distance: 4 mi
- 9/10East Yancey MiddleGrades: 6-8Distance: 9.7 mi
- 4/10Mountain Heritage HighGrades: PK,9-12Distance: 11.9 mi
Schools provided by the listing agent
- Elementary: South Toe
- Middle: East Yancey
- High: Mountain Heritage
Source: Canopy MLS as distributed by MLS GRID. This data may not be complete. We recommend contacting the local school district to confirm school assignments for this home.
- Loading
- Loading




