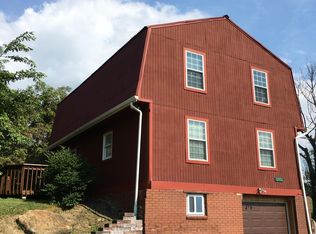Sold for $725,000
$725,000
1299 Oakridge Rd, Mc Donald, PA 15057
4beds
3,520sqft
Single Family Residence
Built in 1939
1.66 Acres Lot
$724,000 Zestimate®
$206/sqft
$3,072 Estimated rent
Home value
$724,000
$681,000 - $775,000
$3,072/mo
Zestimate® history
Loading...
Owner options
Explore your selling options
What's special
Zillow last checked: 8 hours ago
Listing updated: July 21, 2025 at 05:13am
Listed by:
Jennifer Crouse 412-407-5720,
COMPASS PENNSYLVANIA, LLC
Bought with:
Brandi Harris
COMPASS PENNSYLVANIA, LLC
Source: WPMLS,MLS#: 1704434 Originating MLS: West Penn Multi-List
Originating MLS: West Penn Multi-List
Facts & features
Interior
Bedrooms & bathrooms
- Bedrooms: 4
- Bathrooms: 4
- Full bathrooms: 3
- 1/2 bathrooms: 1
Primary bedroom
- Level: Upper
- Dimensions: 17x16
Bedroom 2
- Level: Upper
- Dimensions: 14x14
Bedroom 3
- Level: Upper
- Dimensions: 16x9
Bedroom 4
- Level: Upper
- Dimensions: 15x9
Bonus room
- Level: Main
- Dimensions: 19x14
Den
- Level: Upper
- Dimensions: 8x7
Dining room
- Level: Main
- Dimensions: 15x15
Entry foyer
- Level: Main
Family room
- Level: Main
- Dimensions: 20x27
Game room
- Level: Basement
- Dimensions: 25x14
Kitchen
- Level: Main
- Dimensions: 12x10
Laundry
- Level: Basement
- Dimensions: 7x9
Living room
- Level: Main
- Dimensions: 16x12
Heating
- Forced Air, Gas
Cooling
- Central Air, Electric
Appliances
- Included: Some Gas Appliances, Dishwasher, Disposal, Microwave, Refrigerator, Stove
Features
- Pantry, Window Treatments
- Flooring: Ceramic Tile, Hardwood, Other
- Windows: Window Treatments
- Basement: Finished,Walk-Up Access
- Number of fireplaces: 1
- Fireplace features: Family/Living/Great Room
Interior area
- Total structure area: 3,520
- Total interior livable area: 3,520 sqft
Property
Parking
- Total spaces: 5
- Parking features: Attached, Detached, Garage, Garage Door Opener
- Has attached garage: Yes
Features
- Levels: One and One Half
- Stories: 1
- Pool features: Pool
Lot
- Size: 1.66 Acres
- Dimensions: 178 x 247 x 160 x 44 x 49 x 99
Details
- Parcel number: 0258L00018000000
Construction
Type & style
- Home type: SingleFamily
- Architectural style: Cape Cod
- Property subtype: Single Family Residence
Materials
- Frame, Stone
- Roof: Asphalt
Condition
- Resale
- Year built: 1939
Utilities & green energy
- Sewer: Public Sewer
- Water: Public
Community & neighborhood
Location
- Region: Mc Donald
Price history
| Date | Event | Price |
|---|---|---|
| 7/18/2025 | Sold | $725,000-2%$206/sqft |
Source: | ||
| 7/18/2025 | Pending sale | $739,900$210/sqft |
Source: | ||
| 6/9/2025 | Contingent | $739,900$210/sqft |
Source: | ||
| 6/4/2025 | Price change | $739,900-3.6%$210/sqft |
Source: | ||
| 5/1/2025 | Price change | $767,500-4.1%$218/sqft |
Source: | ||
Public tax history
| Year | Property taxes | Tax assessment |
|---|---|---|
| 2025 | $9,987 +7.8% | $256,200 |
| 2024 | $9,264 +664.5% | $256,200 |
| 2023 | $1,212 | $256,200 |
Find assessor info on the county website
Neighborhood: 15057
Nearby schools
GreatSchools rating
- 7/10South Fayette Intermediate SchoolGrades: 3-5Distance: 1.4 mi
- 7/10South Fayette Middle SchoolGrades: 6-8Distance: 1.6 mi
- 9/10South Fayette Twp High SchoolGrades: 9-12Distance: 1.6 mi
Schools provided by the listing agent
- District: South Fayette
Source: WPMLS. This data may not be complete. We recommend contacting the local school district to confirm school assignments for this home.
Get pre-qualified for a loan
At Zillow Home Loans, we can pre-qualify you in as little as 5 minutes with no impact to your credit score.An equal housing lender. NMLS #10287.
