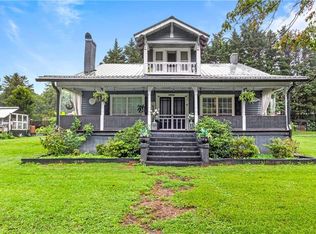Sold for $225,500
$225,500
1299 N Franklin Rd, Mount Airy, NC 27030
3beds
1,500sqft
Stick/Site Built, Residential, Single Family Residence
Built in 1970
1.2 Acres Lot
$228,800 Zestimate®
$--/sqft
$1,646 Estimated rent
Home value
$228,800
$160,000 - $329,000
$1,646/mo
Zestimate® history
Loading...
Owner options
Explore your selling options
What's special
AUCTION! NOVEMBER 8TH@10AM! ONSITE/ONLINE BIDDING! Brick home features 3 bedrooms, 1.5 baths, Den with fireplace, Dining room, kitchen, closed in porch, full basement- Double detached Garage has apartment that features 2 bedrooms, 1 bath, Den and Kitchen. Many possibilities for this property! Live in one and rent other for income or rent both properties! Do not miss this auction!
Zillow last checked: 8 hours ago
Listing updated: December 22, 2025 at 12:47pm
Listed by:
Susan R. Holder 336-789-2926,
Rogers Realty & Auction Co., Inc.
Bought with:
Samuel Holder, 291255
Rogers Realty & Auction Co., Inc.
Source: Triad MLS,MLS#: 1196539 Originating MLS: Winston-Salem
Originating MLS: Winston-Salem
Facts & features
Interior
Bedrooms & bathrooms
- Bedrooms: 3
- Bathrooms: 2
- Full bathrooms: 1
- 1/2 bathrooms: 1
- Main level bathrooms: 2
Heating
- Heat Pump, Electric
Cooling
- Central Air
Appliances
- Included: Electric Water Heater
- Laundry: Dryer Connection, Washer Hookup
Features
- Basement: Unfinished, Basement
- Number of fireplaces: 2
- Fireplace features: Basement, Den
Interior area
- Total structure area: 3,000
- Total interior livable area: 1,500 sqft
- Finished area above ground: 1,500
Property
Parking
- Parking features: Driveway, Detached
- Has garage: Yes
- Has uncovered spaces: Yes
Features
- Levels: One
- Stories: 1
- Exterior features: Garden
- Pool features: None
Lot
- Size: 1.20 Acres
- Features: Cleared
Details
- Additional structures: Storage
- Parcel number: 501111565998
- Zoning: RL
- Special conditions: Auction
Construction
Type & style
- Home type: SingleFamily
- Property subtype: Stick/Site Built, Residential, Single Family Residence
Materials
- Brick
Condition
- Year built: 1970
Utilities & green energy
- Sewer: Septic Tank, Remarks
- Water: Public, Well
Community & neighborhood
Location
- Region: Mount Airy
Other
Other facts
- Listing terms: Cash,Conventional
Price history
| Date | Event | Price |
|---|---|---|
| 12/3/2025 | Sold | $225,500-14.9% |
Source: | ||
| 9/3/2025 | Listing removed | $264,999 |
Source: | ||
| 6/14/2025 | Pending sale | $264,999 |
Source: | ||
| 6/4/2025 | Price change | $264,999-3.6% |
Source: | ||
| 5/1/2025 | Listed for sale | $274,999-11% |
Source: | ||
Public tax history
| Year | Property taxes | Tax assessment |
|---|---|---|
| 2025 | $1,314 +22.2% | $202,680 +33.9% |
| 2024 | $1,076 | $151,330 |
Find assessor info on the county website
Neighborhood: 27030
Nearby schools
GreatSchools rating
- 5/10Franklin Elementary SchoolGrades: PK-5Distance: 3.2 mi
- 6/10Meadowview Middle SchoolGrades: 6-8Distance: 3.6 mi
- 4/10North Surry High SchoolGrades: 9-12Distance: 2.4 mi
Get a cash offer in 3 minutes
Find out how much your home could sell for in as little as 3 minutes with a no-obligation cash offer.
Estimated market value$228,800
Get a cash offer in 3 minutes
Find out how much your home could sell for in as little as 3 minutes with a no-obligation cash offer.
Estimated market value
$228,800
