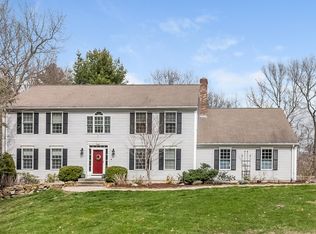Stunning detail and a versatile open floor plan for today's modern lifestyle are just two of the many fine features that distinguish this impeccable 2622 sq ft home. The living room is open to a beautiful family room with fireplace and remodeled kitchen with lots of glass and an atrium door to a lovely stone patio and private back yard beyond. The large MBR suite is fabulous with a bath with whirlpool, walk in closet and separate exercise room and/or office. There are three additional bedrooms and a walk up floored attic with tremendous storage. The lower level offers an additional 725 sq ft of finished space. Sunfilled rooms, gleaming wood floors, beautiful built-ins all on a private acre setting in a most desirable area of lovely homes just minutes to town and turnpike. This is an exceptional offering not to be missed!
This property is off market, which means it's not currently listed for sale or rent on Zillow. This may be different from what's available on other websites or public sources.
