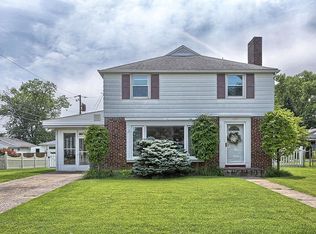Incredible space efficiency in this meticulously maintained & updated classic home just minutes from downtown Hsb. Brand New Carpet, Replacement windows throughout, newer roof & gutters, gas fireplace w/mantle, ceramic kitchen backsplash, updated countertops & cabinets. Semi-private yard w/24x14 paver patio & gas grill hookup. Well-planned storage in clean dry heated basement, 16x10 shed w/elec, well-ventilated attic & carport cubbies. Lots more!
This property is off market, which means it's not currently listed for sale or rent on Zillow. This may be different from what's available on other websites or public sources.

