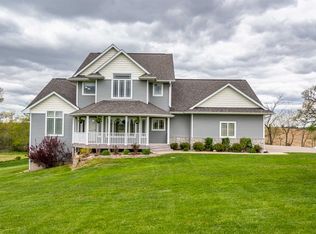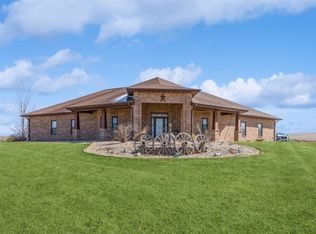Spacious, quality built, all brick ranch located in the lovely Tipton countryside. Beautiful acreage lot with amazing views. Located on a hard surface road, an easy drive to Iowa City and Cedar Rapids areas. The home was built in 2003 by Bickford featuring an incredible open floor plan. There are ample windows allowing abundant natural light. Lovely wood floors in the entry, kitchen, formal dining, and hallways. The home has vaulted and trey ceilings, solid six panel doors, rounded wall edges, and wonderful lighted display built ins. The living room features a corner gas fireplace, soaring windows, and neutral carpeting surrounded by wood edging, very sharp. The spacious kitchen has ample cabinetry and hard surface countertops, a large island with breakfast bar, all appliances are included, and a pantry. The formal dining room will easily accommodate large gatherings and has a bay window. The Master bedroom can accommodate oversized furniture, and has a trey ceiling. The Master bath has a double vanity, tiled flooring, a tiled walk in separate shower, a jetted tub, linen closet, built in TV shelf, and a generous walk in closet. There are two additional bedrooms on the main level with double closets. The hallway full bath is connected to the laundry room complete with utility sink and counter workspace, washer and dryer are included. A beautiful open staircase leads to the lower level. The walkout lower level is nicely finished, and features a large family room wired with surround sound (system included as-is condition), and a game room with bar area. French doors open to a fantastic office room including a lovely built in desk. There is also a half bath. Another wonderful amenity is in-floor heating in the bedrooms, the lower level, and the garage. The home also has central vacuum. The large deck and patio oversee the beautiful views and outstanding sunsets. A Pergola is attached to the patio. The oversize garage has lots of cabinetry and a convenient half bath. The mature landscaping has been nicely maintained and there is walkway lighting leading to the front door. There is a nice two story shed in the back yard, with electricity. The home has a private well and septic system. The gas heating system uses LP gas, the tank is rented. The home has central air conditioning. High speed fiber optic is available to be connected to the home. This is an amazing home, beautifully maintained, with negotiable possession.
This property is off market, which means it's not currently listed for sale or rent on Zillow. This may be different from what's available on other websites or public sources.

