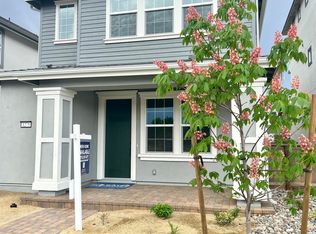Sold for $639,000 on 06/27/23
$639,000
1299 Grove St, Carson City, NV 89701
4beds
2,000sqft
SingleFamily
Built in 2023
3,201 Square Feet Lot
$640,000 Zestimate®
$320/sqft
$3,018 Estimated rent
Home value
$640,000
$608,000 - $672,000
$3,018/mo
Zestimate® history
Loading...
Owner options
Explore your selling options
What's special
Sophisticated, stylish, modern, urban neighborhood in the heart of Carson City. Detached single family residence on a carefree low maintenance lot. Perfect "lock and Leave" home for a busy lifestyle. This home is ready for a Quick close, offering 4 bedrooms, 3 full baths, and 1 1/2 bath. The home includes stunning mudroom cabinets, Luxury vinyl plank floors throughout the entire residence, Kitchen Aid appliances, including refrigerator. Window coverings throughout home. Come see for yourself why our residences love living in Little Lane Village.
Facts & features
Interior
Bedrooms & bathrooms
- Bedrooms: 4
- Bathrooms: 2
- Full bathrooms: 2
Heating
- Forced air
Cooling
- Refrigerator
Features
- Has fireplace: No
Interior area
- Total interior livable area: 2,000 sqft
Property
Parking
- Parking features: Garage - Attached
Features
- Exterior features: Wood
Lot
- Size: 3,201 sqft
Details
- Parcel number: 00439133
Construction
Type & style
- Home type: SingleFamily
Materials
- Frame
- Roof: Composition
Condition
- Year built: 2023
Community & neighborhood
Location
- Region: Carson City
HOA & financial
HOA
- Has HOA: Yes
- HOA fee: $113 monthly
Price history
| Date | Event | Price |
|---|---|---|
| 8/5/2025 | Listing removed | $649,999$325/sqft |
Source: | ||
| 5/22/2025 | Price change | $649,999-2.3%$325/sqft |
Source: | ||
| 5/2/2025 | Price change | $664,995-1.5%$332/sqft |
Source: | ||
| 3/31/2025 | Price change | $674,995-1.5%$337/sqft |
Source: | ||
| 2/23/2025 | Listed for sale | $684,995+7.2%$342/sqft |
Source: | ||
Public tax history
| Year | Property taxes | Tax assessment |
|---|---|---|
| 2024 | $4,929 -0.2% | $169,005 +14.3% |
| 2023 | $4,941 +59.2% | $147,924 +70.3% |
| 2022 | $3,104 | $86,885 +613.3% |
Find assessor info on the county website
Neighborhood: 89701
Nearby schools
GreatSchools rating
- 3/10Grace Bordewich Mildred Bray Elementary SchoolGrades: PK-5Distance: 1 mi
- 7/10Carson Middle SchoolGrades: 6-8Distance: 1.4 mi
- 5/10Carson High SchoolGrades: 9-12Distance: 0.9 mi
Schools provided by the listing agent
- Elementary: John C Fremont Elementary School
- Middle: Carson Middle School
- High: Carson High School
- District: Carson City SD
Source: The MLS. This data may not be complete. We recommend contacting the local school district to confirm school assignments for this home.
Get a cash offer in 3 minutes
Find out how much your home could sell for in as little as 3 minutes with a no-obligation cash offer.
Estimated market value
$640,000
Get a cash offer in 3 minutes
Find out how much your home could sell for in as little as 3 minutes with a no-obligation cash offer.
Estimated market value
$640,000
