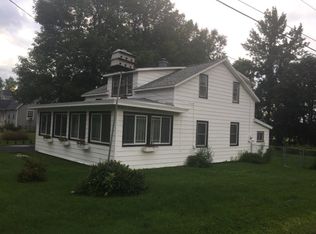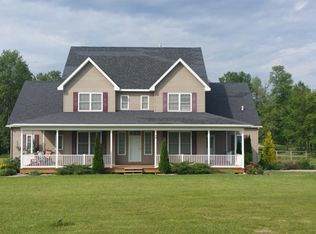Sold for $295,000 on 03/10/25
$295,000
1299 Cumberland Head Rd, Plattsburgh, NY 12901
3beds
1,807sqft
Single Family Residence
Built in 1960
1.6 Acres Lot
$272,700 Zestimate®
$163/sqft
$2,368 Estimated rent
Home value
$272,700
$240,000 - $303,000
$2,368/mo
Zestimate® history
Loading...
Owner options
Explore your selling options
What's special
This single floor home located on Cumberland Head is convenient to the school, City of Plattsburgh and the ferry to Vermont. Has 3 bedrooms, 2 full baths. Hardwood floors. Large family room. Vinyl replacement windows, natural gas heat & natural gas fireplace, security system, central vacuum, large deck, shed and split rail fence, Very large lot. Boses speakers & receiver stay.
Zillow last checked: 8 hours ago
Listing updated: March 10, 2025 at 11:33am
Listed by:
Kathy Bennett,
RE/MAX North Country
Bought with:
Diane Mcgee-Rock, 10301200676
Century 21 The One
Source: ACVMLS,MLS#: 203011
Facts & features
Interior
Bedrooms & bathrooms
- Bedrooms: 3
- Bathrooms: 2
- Full bathrooms: 2
Primary bedroom
- Description: Ceiling Fan
- Features: Hardwood
- Level: First
- Area: 143 Square Feet
- Dimensions: 11 x 13
Bedroom 2
- Features: Hardwood
- Level: First
- Area: 120 Square Feet
- Dimensions: 10 x 12
Bedroom 3
- Features: Hardwood
- Level: First
- Area: 100 Square Feet
- Dimensions: 10 x 10
Bathroom
- Description: Shower only. Washer/Dryer
- Features: Ceramic Tile
- Level: First
- Area: 77 Square Feet
- Dimensions: 7 x 11
Bathroom
- Description: Vinyl flooring
- Level: First
- Area: 35 Square Feet
- Dimensions: 5 x 7
Family room
- Features: Carpet
- Level: First
- Area: 300 Square Feet
- Dimensions: 10 x 30
Kitchen
- Description: Wooden cabinets, granite countertops, recess lights
- Level: First
- Area: 200 Square Feet
- Dimensions: 10 x 20
Living room
- Description: Natural gas fireplace
- Features: Hardwood
- Level: First
- Area: 252 Square Feet
- Dimensions: 12 x 21
Other
- Description: Breezeway
- Features: Carpet
- Level: First
- Area: 90 Square Feet
- Dimensions: 9 x 10
Other
- Description: Foyer
- Features: Hardwood
- Level: First
- Area: 55 Square Feet
- Dimensions: 5 x 11
Heating
- Natural Gas
Appliances
- Included: Dishwasher, Dryer, Microwave, Range, Refrigerator, Washer
- Laundry: In Bathroom
Features
- Ceiling Fan(s), Eat-in Kitchen, Entrance Foyer, Recessed Lighting
- Flooring: Hardwood, Vinyl
- Windows: Vinyl Clad Windows
- Basement: Full,Unfinished
Interior area
- Total structure area: 3,431
- Total interior livable area: 1,807 sqft
- Finished area above ground: 1,807
- Finished area below ground: 0
Property
Parking
- Parking features: Driveway, Garage Door Opener, Garage Faces Front, Paved
- Has attached garage: Yes
Features
- Levels: One
- Fencing: Split Rail
Lot
- Size: 1.60 Acres
- Features: Back Yard, Cleared, Level, Open Lot
- Topography: Level
Details
- Additional structures: Shed(s)
- Parcel number: 194.2273
Construction
Type & style
- Home type: SingleFamily
- Architectural style: Ranch
- Property subtype: Single Family Residence
Materials
- Clapboard
- Foundation: Block
- Roof: Asphalt
Condition
- Updated/Remodeled
- New construction: No
- Year built: 1960
Utilities & green energy
- Sewer: Septic Tank
- Water: Public
- Utilities for property: Cable Available, Internet Available, Natural Gas Connected, Water Connected
Community & neighborhood
Location
- Region: Plattsburgh
Other
Other facts
- Listing agreement: Exclusive Right To Sell
- Listing terms: Cash,Conventional,FHA,VA Loan
- Road surface type: Paved
Price history
| Date | Event | Price |
|---|---|---|
| 3/10/2025 | Sold | $295,000-4.8%$163/sqft |
Source: | ||
| 1/23/2025 | Pending sale | $310,000$172/sqft |
Source: | ||
| 11/24/2024 | Price change | $310,000-7.5%$172/sqft |
Source: | ||
| 9/11/2024 | Listed for sale | $335,000$185/sqft |
Source: | ||
Public tax history
| Year | Property taxes | Tax assessment |
|---|---|---|
| 2024 | -- | $221,400 +19% |
| 2023 | -- | $186,000 |
| 2022 | -- | $186,000 |
Find assessor info on the county website
Neighborhood: Cumberland Head
Nearby schools
GreatSchools rating
- 7/10Cumberland Head Elementary SchoolGrades: PK-5Distance: 0.6 mi
- 7/10Beekmantown Middle SchoolGrades: 6-8Distance: 5.6 mi
- 6/10Beekmantown High SchoolGrades: 9-12Distance: 5.6 mi

