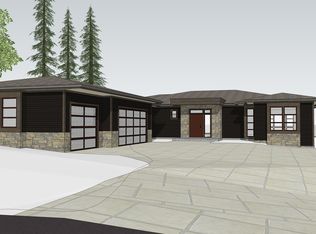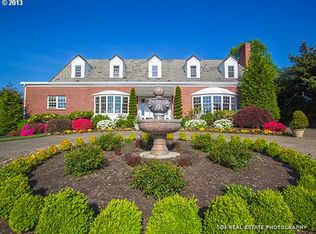Beautiful open floor plan with panoramic vista views from almost every window on a fully landscaped half acre with water feature and 4 separate deck and patio areas. Gorgeous view of Mt. Hood from upper deck. All bedrooms boast walk-in closets. Vaulted living room with 14 foot ceilings. Gourmet kitchen with WOLF and Dacor stove and oven and granite counter tops. Sidewalks and common areas in the coveted Country Commons neighborhood.
This property is off market, which means it's not currently listed for sale or rent on Zillow. This may be different from what's available on other websites or public sources.

