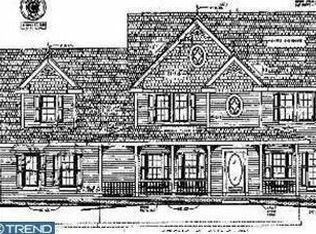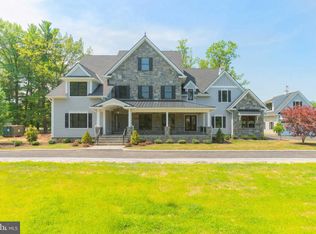Sold for $980,000 on 07/23/25
$980,000
1299 Cedar Hill Rd, Ambler, PA 19002
4beds
4,450sqft
Single Family Residence
Built in 2013
1.19 Acres Lot
$989,500 Zestimate®
$220/sqft
$5,374 Estimated rent
Home value
$989,500
$920,000 - $1.06M
$5,374/mo
Zestimate® history
Loading...
Owner options
Explore your selling options
What's special
$50K PRICE IMPROVEMENT on this thoughtfully built Colonial Farmhouse Tucked away on 1.18 level acres in Lower Gwynedd Township. This property and home offer space, style, and a sense of privacy that’s increasingly hard to find. Just 12 years young, the home combines the look of timeless architecture with the comfort of modern construction—and a layout that lives beautifully and securely every day--especially with the whole house generator. The long drive and roundabout entry offer more than just curb appeal—they create a true feeling of arrival and welcome. There’s plenty of parking for guests, and with professional landscaping and landscape lighting, the property feels (and is) private. If you're someone who prefers a little distance from your neighbors, you’ll appreciate the setting. Inside, the home features over 4,400 square feet of living space, including a finished basement was completed in 2016. The first floor is filled with natural light and warmth, grounded by hardwood flooring and designed with easy flow between the kitchen, family room, and outdoor living spaces. The kitchen features custom cabinetry, a generous center island, Carrera marble countertops, and designer lighting—elevated but never overdone. Formal living and dining rooms add flexibility, and a quiet home office is perfect for those who work remotely or simply need a peaceful corner. Upstairs, the owner’s suite offers a restful retreat with a large, 19' x 10' walk-in closet, a sitting room (currently used as a second office), and a spa-like bath with marble finishes and a walk-in shower. Three additional bedrooms share a bright, neutral hall bath. The finished basement (with 9' ceilings) adds room to spread out, with space for recreation, workouts, hobbies, or all of the above—plus extra storage, of course. With low taxes (yes, really), top-ranked Wissahickon schools, and easy access to shopping, dining, and multiple private school options, this home offers something special: space to breathe, style you’ll love, and privacy that’s hard to come by. Come see for yourself.
Zillow last checked: 8 hours ago
Listing updated: July 24, 2025 at 08:29am
Listed by:
Nicole Miller-DeSantis 215-850-1305,
Coldwell Banker Realty
Bought with:
Unrepresented Buyer
Unrepresented Buyer Office
Source: Bright MLS,MLS#: PAMC2139496
Facts & features
Interior
Bedrooms & bathrooms
- Bedrooms: 4
- Bathrooms: 4
- Full bathrooms: 3
- 1/2 bathrooms: 1
- Main level bathrooms: 1
Primary bedroom
- Features: Attached Bathroom, Bathroom - Walk-In Shower, Recessed Lighting, Primary Bedroom - Sitting Area, Walk-In Closet(s)
- Level: Upper
- Area: 224 Square Feet
- Dimensions: 16 x 14
Bedroom 2
- Level: Upper
- Area: 224 Square Feet
- Dimensions: 16 x 14
Bedroom 3
- Level: Upper
- Area: 176 Square Feet
- Dimensions: 16 x 11
Bedroom 4
- Level: Upper
- Area: 110 Square Feet
- Dimensions: 10 x 11
Breakfast room
- Level: Main
- Area: 171 Square Feet
- Dimensions: 9 x 19
Dining room
- Features: Flooring - HardWood
- Level: Main
- Area: 169 Square Feet
- Dimensions: 13 x 13
Foyer
- Features: Flooring - HardWood
- Level: Main
- Area: 126 Square Feet
- Dimensions: 14 x 9
Kitchen
- Features: Kitchen Island, Breakfast Room, Countertop(s) - Solid Surface, Flooring - HardWood, Kitchen - Gas Cooking, Lighting - Pendants, Recessed Lighting
- Level: Main
- Area: 266 Square Feet
- Dimensions: 19 x 14
Living room
- Features: Flooring - HardWood
- Level: Main
- Area: 224 Square Feet
- Dimensions: 16 x 14
Office
- Features: Flooring - HardWood
- Level: Main
- Area: 165 Square Feet
- Dimensions: 15 x 11
Recreation room
- Features: Attached Bathroom
- Level: Lower
- Area: 1404 Square Feet
- Dimensions: 36 x 39
Heating
- Forced Air, Natural Gas
Cooling
- Central Air, Natural Gas
Appliances
- Included: Gas Water Heater
Features
- Bathroom - Walk-In Shower, Soaking Tub, Breakfast Area, Ceiling Fan(s), Family Room Off Kitchen, Open Floorplan, Kitchen - Gourmet, Kitchen Island, Recessed Lighting, Walk-In Closet(s)
- Flooring: Wood
- Basement: Concrete,Finished,Interior Entry
- Number of fireplaces: 1
- Fireplace features: Gas/Propane
Interior area
- Total structure area: 4,450
- Total interior livable area: 4,450 sqft
- Finished area above ground: 3,170
- Finished area below ground: 1,280
Property
Parking
- Total spaces: 2
- Parking features: Garage Faces Side, Garage Door Opener, Inside Entrance, Circular Driveway, Driveway, Attached
- Attached garage spaces: 2
- Has uncovered spaces: Yes
Accessibility
- Accessibility features: None
Features
- Levels: Two
- Stories: 2
- Exterior features: Lighting
- Pool features: None
Lot
- Size: 1.19 Acres
- Dimensions: 48.00 x 0.00
Details
- Additional structures: Above Grade, Below Grade
- Parcel number: 390000667023
- Zoning: RESIDENTIAL
- Special conditions: Standard
Construction
Type & style
- Home type: SingleFamily
- Architectural style: Colonial
- Property subtype: Single Family Residence
Materials
- Stone, Vinyl Siding
- Foundation: Concrete Perimeter
Condition
- Excellent
- New construction: No
- Year built: 2013
Utilities & green energy
- Sewer: Public Sewer
- Water: Public
Community & neighborhood
Location
- Region: Ambler
- Subdivision: Cedar Hill
- Municipality: LOWER GWYNEDD TWP
Other
Other facts
- Listing agreement: Exclusive Right To Sell
- Ownership: Fee Simple
Price history
| Date | Event | Price |
|---|---|---|
| 7/23/2025 | Sold | $980,000-6.5%$220/sqft |
Source: | ||
| 6/12/2025 | Pending sale | $1,048,000$236/sqft |
Source: | ||
| 6/6/2025 | Contingent | $1,048,000$236/sqft |
Source: | ||
| 5/28/2025 | Price change | $1,048,000-4.6%$236/sqft |
Source: | ||
| 5/19/2025 | Listed for sale | $1,098,000+527.4%$247/sqft |
Source: | ||
Public tax history
| Year | Property taxes | Tax assessment |
|---|---|---|
| 2024 | $9,451 | $331,810 |
| 2023 | $9,451 +4.5% | $331,810 |
| 2022 | $9,044 +3.4% | $331,810 |
Find assessor info on the county website
Neighborhood: 19002
Nearby schools
GreatSchools rating
- 6/10Lower Gwynedd Elementary SchoolGrades: K-5Distance: 1.9 mi
- 7/10Wissahickon Middle SchoolGrades: 6-8Distance: 1.8 mi
- 9/10Wissahickon Senior High SchoolGrades: 9-12Distance: 1.7 mi
Schools provided by the listing agent
- Middle: Wissahickon
- High: Wissahickon
- District: Wissahickon
Source: Bright MLS. This data may not be complete. We recommend contacting the local school district to confirm school assignments for this home.

Get pre-qualified for a loan
At Zillow Home Loans, we can pre-qualify you in as little as 5 minutes with no impact to your credit score.An equal housing lender. NMLS #10287.
Sell for more on Zillow
Get a free Zillow Showcase℠ listing and you could sell for .
$989,500
2% more+ $19,790
With Zillow Showcase(estimated)
$1,009,290
