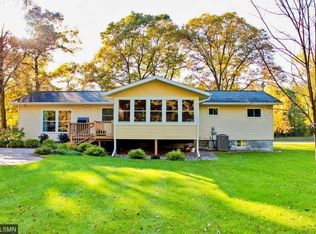Closed
$297,000
12984 11th Ave SW, Brainerd, MN 56401
3beds
1,798sqft
Single Family Residence
Built in 1985
2.6 Acres Lot
$296,500 Zestimate®
$165/sqft
$2,341 Estimated rent
Home value
$296,500
Estimated sales range
Not available
$2,341/mo
Zestimate® history
Loading...
Owner options
Explore your selling options
What's special
Experience the charm of this freshly renovated 3 bed, 2 bath, residence nestled on the outskirts of Brainerd in the Pillager School District. Just minutes from schools , shopping, restaurants, and countless lakes, this home boasts an array of recent upgrades including fresh paint, flooring, cabinetry, doors, and trim. Sitting on approximately 2.6 acres of mature landscape, the property features a three-stall, insulated, attached garage and a spacious pole shed, providing ample space for storing all your recreational equipment.
Zillow last checked: 8 hours ago
Listing updated: April 24, 2025 at 02:24pm
Listed by:
Wade W. Rodenwald 320-267-7162,
Century 21 First Realty, Inc.
Bought with:
Shanna Perez-Davis
LPT Realty, LLC
Source: NorthstarMLS as distributed by MLS GRID,MLS#: 6687662
Facts & features
Interior
Bedrooms & bathrooms
- Bedrooms: 3
- Bathrooms: 2
- Full bathrooms: 1
- 3/4 bathrooms: 1
Bedroom 1
- Level: Main
- Area: 143 Square Feet
- Dimensions: 13 x 11
Bedroom 2
- Level: Lower
- Area: 143 Square Feet
- Dimensions: 11 x 13
Bedroom 3
- Level: Lower
- Area: 132 Square Feet
- Dimensions: 11 x 12
Dining room
- Level: Main
- Area: 90 Square Feet
- Dimensions: 10 x 9
Kitchen
- Level: Main
- Area: 195 Square Feet
- Dimensions: 15 x 13
Living room
- Level: Lower
- Area: 208 Square Feet
- Dimensions: 13 x 16
Office
- Level: Lower
- Area: 117 Square Feet
- Dimensions: 9 x 13
Other
- Level: Lower
- Area: 80 Square Feet
- Dimensions: 10 x 8
Heating
- Forced Air, Fireplace(s)
Cooling
- Central Air
Appliances
- Included: Dishwasher, Gas Water Heater, Range, Refrigerator
Features
- Basement: Finished,Full,Walk-Out Access
- Number of fireplaces: 1
- Fireplace features: Brick, Living Room, Wood Burning
Interior area
- Total structure area: 1,798
- Total interior livable area: 1,798 sqft
- Finished area above ground: 647
- Finished area below ground: 1,151
Property
Parking
- Total spaces: 3
- Parking features: Attached, Gravel, Concrete, Insulated Garage, Multiple Garages
- Attached garage spaces: 3
- Details: Garage Dimensions (28 x 32)
Accessibility
- Accessibility features: None
Features
- Levels: One
- Stories: 1
- Patio & porch: Front Porch, Porch, Screened
Lot
- Size: 2.60 Acres
- Dimensions: 300 x 374 x 300 x 374
- Features: Many Trees
Details
- Additional structures: Pole Building
- Foundation area: 1151
- Parcel number: 411161301
- Zoning description: Residential-Single Family
Construction
Type & style
- Home type: SingleFamily
- Property subtype: Single Family Residence
Materials
- Wood Siding
- Roof: Asphalt
Condition
- Age of Property: 40
- New construction: No
- Year built: 1985
Utilities & green energy
- Electric: Circuit Breakers
- Gas: Natural Gas, Wood
- Sewer: Private Sewer, Tank with Drainage Field
- Water: Private
Community & neighborhood
Location
- Region: Brainerd
HOA & financial
HOA
- Has HOA: No
Other
Other facts
- Road surface type: Paved
Price history
| Date | Event | Price |
|---|---|---|
| 4/24/2025 | Sold | $297,000-4.2%$165/sqft |
Source: | ||
| 4/21/2025 | Pending sale | $309,900$172/sqft |
Source: | ||
| 3/31/2025 | Price change | $309,900-3.1%$172/sqft |
Source: | ||
| 3/19/2025 | Listed for sale | $319,900$178/sqft |
Source: | ||
| 3/4/2025 | Listing removed | $319,900$178/sqft |
Source: | ||
Public tax history
| Year | Property taxes | Tax assessment |
|---|---|---|
| 2024 | $1,628 +16.8% | $277,200 |
| 2023 | $1,394 +1.3% | $277,200 +17.9% |
| 2022 | $1,376 +3.9% | $235,200 +27.4% |
Find assessor info on the county website
Neighborhood: 56401
Nearby schools
GreatSchools rating
- 4/10Pillager Middle SchoolGrades: 5-8Distance: 6.4 mi
- 7/10Pillager SecondaryGrades: 9-12Distance: 6.4 mi
- 8/10Pillager Elementary SchoolGrades: PK-4Distance: 6.4 mi

Get pre-qualified for a loan
At Zillow Home Loans, we can pre-qualify you in as little as 5 minutes with no impact to your credit score.An equal housing lender. NMLS #10287.
Sell for more on Zillow
Get a free Zillow Showcase℠ listing and you could sell for .
$296,500
2% more+ $5,930
With Zillow Showcase(estimated)
$302,430