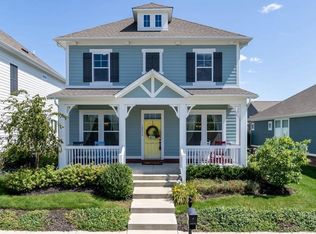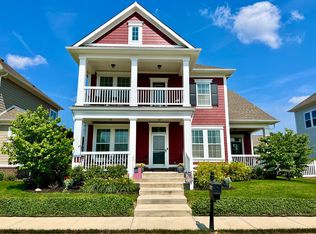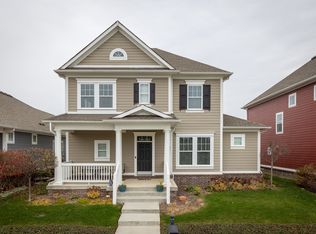Sold
$512,500
12983 Pennington Rd, Fishers, IN 46037
4beds
3,722sqft
Residential, Single Family Residence
Built in 2014
7,405.2 Square Feet Lot
$527,300 Zestimate®
$138/sqft
$3,140 Estimated rent
Home value
$527,300
$496,000 - $564,000
$3,140/mo
Zestimate® history
Loading...
Owner options
Explore your selling options
What's special
"Welcome to your new home in the picturesque Saxony neighborhood of Fishers, Indiana! Nestled within a vibrant community known for its charm and convenience, this stunning 4-bedroom residence offers a perfect blend of modern luxury and cozy comfort. Step inside and be greeted by an abundance of natural light cascading through expansive windows & soaring ceilings. The spacious open floor plan seamlessly connects the living, dining, and kitchen areas, creating an ideal space for both entertaining guests and everyday living. Upgraded kitchen cabinets, granite countertops, stone backsplash, SS appliance, gas stove top, oversized breakfast island. The open staircase takes you to a cozy loft that could be used as an office, family room, playroom, etc. The seller has updated lighting to a more modern style and added Bali UP/DOWN blinds (est. costs $18,000). The second level offers a large primary bedroom with TWO walk-in closets and, a spacious ensuite with a large walk-in shower. You will find the laundry room on the second for ease & convenience. The lower level highlights the family room which could be a recreation room for additional entertaining. There is a full bath and spacious 4th bedroom if needed. The 4th bedroom could double as an office, gym, Etc. SO MUCH SPACE with lots of storage. This home offers one of the larger lots with a fenced-in yard with narrow panels to keep your children & pets safe. AND Lastly, Enjoy your mornings & evenings relaxing on the oversized bed porch swing OR the back porch which offers an extension of outdoor living space and leads to the open stone patio!
Zillow last checked: 8 hours ago
Listing updated: July 22, 2024 at 01:59pm
Listing Provided by:
Theresa Volk 317-340-6680,
Grange Real Estate,
Nicole Lewis,
Grange Real Estate
Bought with:
Dana Holt
Keller Williams Indpls Metro N
Megan Mack
Keller Williams Indpls Metro N
Source: MIBOR as distributed by MLS GRID,MLS#: 21983029
Facts & features
Interior
Bedrooms & bathrooms
- Bedrooms: 4
- Bathrooms: 4
- Full bathrooms: 3
- 1/2 bathrooms: 1
- Main level bathrooms: 1
Primary bedroom
- Features: Carpet
- Level: Upper
- Area: 238 Square Feet
- Dimensions: 14x17
Bedroom 2
- Features: Carpet
- Level: Upper
- Area: 132 Square Feet
- Dimensions: 11x12
Bedroom 3
- Features: Carpet
- Level: Upper
- Area: 144 Square Feet
- Dimensions: 9x16
Bedroom 4
- Features: Carpet
- Level: Basement
- Area: 221 Square Feet
- Dimensions: 13x17
Dining room
- Features: Hardwood
- Level: Main
- Area: 168 Square Feet
- Dimensions: 14x12
Family room
- Features: Carpet
- Level: Basement
- Area: 450 Square Feet
- Dimensions: 18x25
Great room
- Features: Hardwood
- Level: Main
- Area: 240 Square Feet
- Dimensions: 16x15
Kitchen
- Features: Hardwood
- Level: Main
- Area: 216 Square Feet
- Dimensions: 12x18
Laundry
- Features: Vinyl
- Level: Upper
- Area: 48 Square Feet
- Dimensions: 6x8
Living room
- Features: Hardwood
- Level: Main
- Area: 168 Square Feet
- Dimensions: 14x12
Loft
- Features: Carpet
- Level: Upper
- Area: 220 Square Feet
- Dimensions: 11x20
Heating
- Forced Air
Cooling
- Has cooling: Yes
Appliances
- Included: Dishwasher, Dryer, Disposal, Gas Water Heater, Kitchen Exhaust, Gas Oven, Range Hood, Refrigerator, Washer, Water Heater, Water Softener Owned
- Laundry: Upper Level
Features
- Breakfast Bar, Tray Ceiling(s), Kitchen Island, Hardwood Floors, High Speed Internet, Pantry, Walk-In Closet(s)
- Flooring: Hardwood
- Windows: Windows Vinyl
- Has basement: Yes
- Number of fireplaces: 1
- Fireplace features: Great Room
Interior area
- Total structure area: 3,722
- Total interior livable area: 3,722 sqft
- Finished area below ground: 1,112
Property
Parking
- Total spaces: 2
- Parking features: Attached
- Attached garage spaces: 2
Features
- Levels: Two
- Stories: 2
- Patio & porch: Covered, Patio
Lot
- Size: 7,405 sqft
Details
- Parcel number: 291126039005000020
- Horse amenities: None
Construction
Type & style
- Home type: SingleFamily
- Architectural style: Traditional
- Property subtype: Residential, Single Family Residence
Materials
- Cement Siding
- Foundation: Concrete Perimeter
Condition
- New construction: No
- Year built: 2014
Utilities & green energy
- Water: Municipal/City
Community & neighborhood
Location
- Region: Fishers
- Subdivision: Saxony
HOA & financial
HOA
- Has HOA: Yes
- HOA fee: $650 annually
- Services included: Association Home Owners, Entrance Common, Insurance
- Association phone: 317-915-0400
Price history
| Date | Event | Price |
|---|---|---|
| 7/2/2024 | Sold | $512,500-2.4%$138/sqft |
Source: | ||
| 6/11/2024 | Pending sale | $525,000$141/sqft |
Source: | ||
| 6/4/2024 | Listed for sale | $525,000+37.3%$141/sqft |
Source: | ||
| 6/26/2018 | Sold | $382,500$103/sqft |
Source: | ||
Public tax history
| Year | Property taxes | Tax assessment |
|---|---|---|
| 2024 | $5,827 +5% | $523,400 +4% |
| 2023 | $5,551 +15.7% | $503,300 +8.3% |
| 2022 | $4,798 +6% | $464,700 +16.4% |
Find assessor info on the county website
Neighborhood: 46037
Nearby schools
GreatSchools rating
- 8/10Thorpe Creek ElementaryGrades: PK-4Distance: 1.4 mi
- 8/10Hamilton Southeastern Jr High SchoolGrades: 5-8Distance: 2.7 mi
- 10/10Hamilton Southeastern High SchoolGrades: 9-12Distance: 1 mi
Get a cash offer in 3 minutes
Find out how much your home could sell for in as little as 3 minutes with a no-obligation cash offer.
Estimated market value
$527,300
Get a cash offer in 3 minutes
Find out how much your home could sell for in as little as 3 minutes with a no-obligation cash offer.
Estimated market value
$527,300


