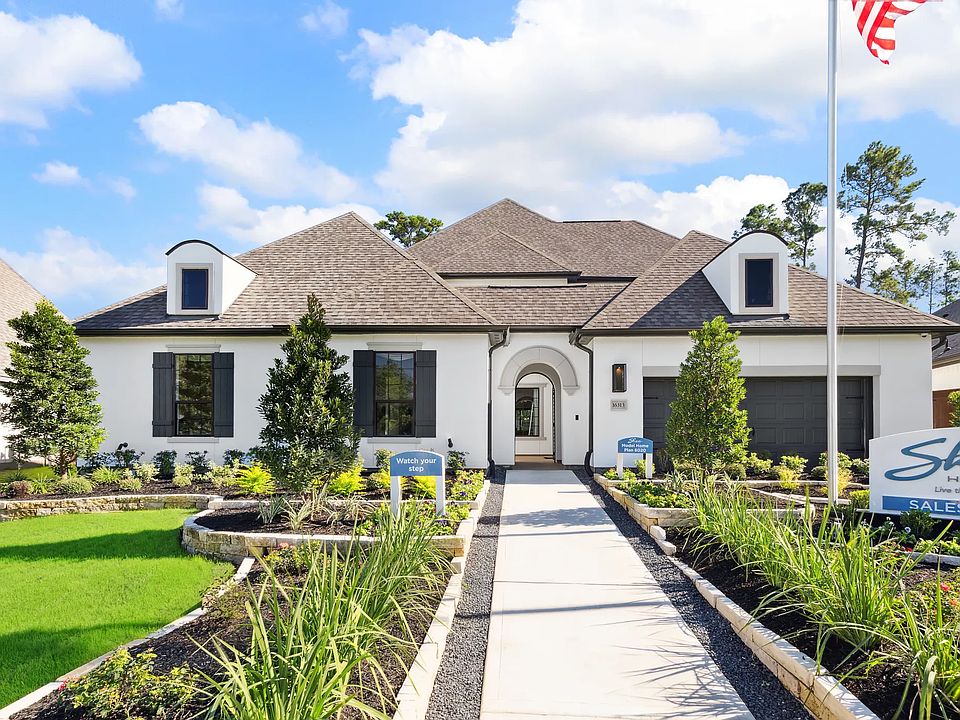New construction by Shea Homes. Plan 6020. This beautiful 1-story completed home features a brick-and-stone elevation. A private courtyard leads to an incredible open-concept home filled with natural light. 4 bedrooms, 3.5 baths, and a 3-car tandem garage. The great room includes a 14 ft ceiling with gorgeous cedar beams, a corner fireplace, and a stacking slider door that overlooks the spacious covered patio, complete with a grill. The kitchen features granite countertops, double ovens, a 5-burner gas cooktop, an 11 ft long island, and cabinetry that extends beyond the kitchen, providing so much additional storage! A study located off the entry is the perfect space to work from home. The primary bedroom includes a spa-like bathroom with a huge walk-in closet. Full gutters and a sprinkler system are included! Don't miss the opportunity to live the difference in a Shea Home!
New construction
$799,990
12981 Whitewater Way, Conroe, TX 77302
4beds
3,334sqft
Single Family Residence
Built in 2024
-- sqft lot
$779,900 Zestimate®
$240/sqft
$86/mo HOA
What's special
Corner fireplacePrivate courtyardBrick-and-stone elevationGranite countertopsNatural lightStacking slider doorHuge walk-in closet
- 213 days
- on Zillow |
- 65 |
- 6 |
Zillow last checked: 7 hours ago
Listing updated: May 02, 2025 at 08:23am
Listed by:
Jimmy Franklin 281-347-2200,
Shea Homes
Source: HAR,MLS#: 96605969
Travel times
Schedule tour
Select your preferred tour type — either in-person or real-time video tour — then discuss available options with the builder representative you're connected with.
Select a date
Open houses
Facts & features
Interior
Bedrooms & bathrooms
- Bedrooms: 4
- Bathrooms: 4
- Full bathrooms: 3
- 1/2 bathrooms: 1
Rooms
- Room types: Breakfast Room, Family Room, Dining Room, Office, Utility Room
Primary bathroom
- Features: Half Bath
Kitchen
- Features: Kitchen Island, Kitchen open to Family Room, Walk-in Pantry
Heating
- Natural Gas
Cooling
- Electric
Appliances
- Included: ENERGY STAR Qualified Appliances, Electric Oven, Gas Cooktop, Trash Compactor, Dishwasher, Disposal, Microwave, Ice Maker
- Laundry: Electric Dryer Hookup, Gas Dryer Hookup, Washer Hookup
Features
- Crown Molding, Formal Entry/Foyer, High Ceilings, Prewired for Alarm System, Wired for Sound, Attic Fan, Ceiling Fan(s), All Bedrooms Down
- Doors: Insulated Doors
- Windows: Insulated/Low-E windows
- Attic: Radiant Attic Barrier
- Number of fireplaces: 1
- Fireplace features: Gas
Interior area
- Total structure area: 3,334
- Total interior livable area: 3,334 sqft
Video & virtual tour
Property
Parking
- Total spaces: 3
- Parking features: Garage Door Opener, Driveway, Attached, Tandem
- Attached garage spaces: 3
Features
- Stories: 2
- Patio & porch: Covered
- Exterior features: Sprinkler System
- Fencing: Back Yard,Full
Lot
- Features: Subdivided
Details
- Parcel number: 45850305000
Construction
Type & style
- Home type: SingleFamily
- Architectural style: Traditional
- Property subtype: Single Family Residence
Materials
- Brick, Stone, Batts Insulation, Blown-In Insulation
- Foundation: Slab
- Roof: Composition
Condition
- Under Construction
- New construction: Yes
- Year built: 2024
Details
- Builder name: Shea Homes
Utilities & green energy
- Sewer: Public Sewer
- Water: Water District
Green energy
- Green verification: ENERGY STAR Certified Homes, Green Built Gulf Coast, HERS Index Score
- Energy efficient items: Attic Vents, Thermostat, Lighting, HVAC, HVAC>13 SEER
Community & HOA
Community
- Security: Fire Alarm, Prewired
- Subdivision: Evergreen 70
HOA
- Has HOA: Yes
- HOA fee: $1,032 annually
- HOA phone: 346-516-7135
Location
- Region: Conroe
Financial & listing details
- Price per square foot: $240/sqft
- Tax assessed value: $105,000
- Annual tax amount: $1,665
- Date on market: 10/1/2024
- Listing agreement: Exclusive Right to Sell/Lease
- Listing terms: Cash,Conventional,FHA,VA Loan
- Road surface type: Concrete, Curbs
About the community
Just north of The Woodlands in Conroe, Texas, within home builder Shea Homes' newest and largest Houston-area master plan, discover Evergreen 70'. This new-home community features nature-inspired amenities and naturally beautiful landscape, with a creek running through the heart of the community and over 100 acres of parks, open space, and trails to explore. Evergreen 70 is just five miles from I-45 and conveniently close to the Grand Parkway, offering easy access to the Greater Houston area for work or play. The Conroe Independent School District and major employers are minutes away, and excellent shopping and dining destinations are nearby in The Woodlands and downtown Houston.
Source: Shea Homes

