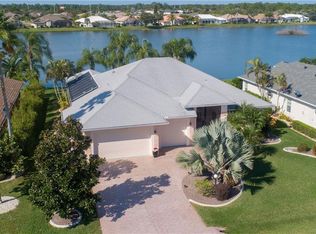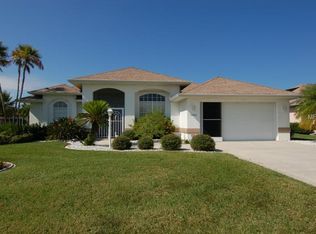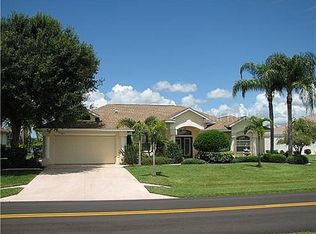BEAUTIFUL LAKE HOME!! 3 bed / 2 bath / 2 car garage in desirable LAKE SUZY at KINGSWAY COUNTRY CLUB. Click on the "Tour 1" link above to view AERIAL VIDEO. This home is located on a tranquil LAKE with a big WATER VIEW from most rooms in the home. Extremely spacious offering an AIRY OPEN FLOOR-PLAN, great for family and entertaining. Featuring CATHEDRAL CEILINGS, BONUS FAMILY ROOM, BUILT IN entertainment center, INTERCOM/MUSIC throughout, TILE/CARPET FLOORING, SLIDING GLASS DOORS, 2017 WATER HEATER, CABINETRY IN LAUNDRY, PLANTATION SHUTTERS, extra LARGE MASTER suite with HIS and HERS WALK-IN CLOSETS, MASTER BATH with WALK-IN SHOWER, SEPARATE VANITIES with sinks, and GARDEN TUB...GARAGE boasts EPOXY FLOORS and a WORK BENCH.. Beautifully manicured TROPICAL LANDSCAPE equipped with a LAKE-FED IRRIGATION SYSTEM surrounds the home.. Youll love the convenience to I-75, restaurants, grocery stores, ect..all of which are less than minutes away. Bring your Golf Clubs!!!!
This property is off market, which means it's not currently listed for sale or rent on Zillow. This may be different from what's available on other websites or public sources.



