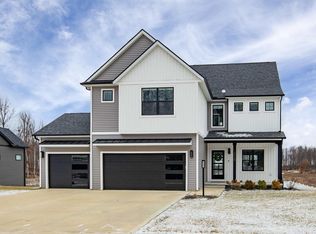Envision yourself living in your dream home in Granger's newest premier neighborhood, The Hills at St. Joe Farm. This amazing neighborhood is like no other in the area with all sewer and water lots, a 6 acre lake, a 4 acre community park, city sidewalks, beautiful flowering tree lined streets and landscape maintenance options. It is located within the Penn Harris Madison/Discovery Middle School System. Enjoy this well designed one and half story new construction home built by Capstone Building and Remodeling. The Jordan floor plan offers an open and airy living space with over 2,700 sq ft. The first floor embraces an open concept with the kitchen, dining and great room. The kitchen boasts a large center island, pantry and ample amount of cabinets. The kitchen opens into the one and half story great room creating an ideal space for entertaining. Host events in the dining room. Also, on the first floor is the master suite, an additional bedroom/office, a mudroom and a half bathroom. The generous sized master bedroom suite has vaulted ceilings. The ensuite has a large walk in closet, twin sink vanities and a tiled shower. The second floor has two bedrooms with a loft area that could be an additional bedroom. Need more space? The Heath has the option to finish the lower level providing you with additional living area. Need space to store your vehicles/toys? The Jordan has a 3 car garage! With stunning curb appeal and fantastic features this is your opportunity to own a fantastic new home with a premier location! Make this home yours -- inquire today! We will guide you throughout the whole process.
This property is off market, which means it's not currently listed for sale or rent on Zillow. This may be different from what's available on other websites or public sources.
