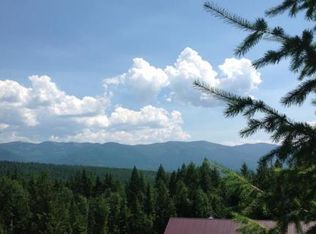Of the grid 1 BR 1 Bathroom house on 27+. Several outbuildings. Remote property with good views. End of road privacy.
This property is off market, which means it's not currently listed for sale or rent on Zillow. This may be different from what's available on other websites or public sources.
