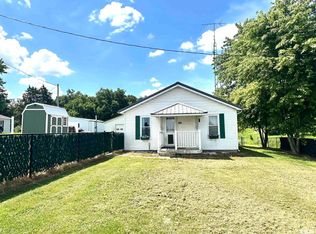Closed
$260,000
1298 Race Track Rd, Centralia, IL 62801
3beds
2,400sqft
Single Family Residence
Built in 1995
3 Acres Lot
$288,900 Zestimate®
$108/sqft
$1,506 Estimated rent
Home value
$288,900
$274,000 - $306,000
$1,506/mo
Zestimate® history
Loading...
Owner options
Explore your selling options
What's special
This custom-built 2400 sq ft. home is situated on a 3-acre lot close to town. It features an open floor plan, 3 bedrooms and 2 full baths. Large kitchen with custom cabinets, solid surface countertops and all appliances. Large living and family rooms, dining room and laundry room with washer and dryer. Primary bedroom has plenty of space and has a full bath. Home has geothermal with gas furnace for backup. Outside you will find that this home has been professionally landscaped, has a covered front porch, 30x120 pole building with concrete floor, power, water and office space. There is an additional 13x15 she-shed with power. 2 c. attached garage with concrete driveway. K-8 school district.
Zillow last checked: 8 hours ago
Listing updated: February 04, 2026 at 10:42am
Listing courtesy of:
Darlene Baltzell, GRI 618-292-5665,
Rod Snow, INC.
Bought with:
Darlene Baltzell, GRI
Rod Snow, INC.
Source: MRED as distributed by MLS GRID,MLS#: EB448285
Facts & features
Interior
Bedrooms & bathrooms
- Bedrooms: 3
- Bathrooms: 2
- Full bathrooms: 2
Primary bedroom
- Features: Flooring (Carpet), Bathroom (Full)
- Level: Main
- Area: 266 Square Feet
- Dimensions: 14x19
Bedroom 2
- Features: Flooring (Carpet)
- Level: Main
- Area: 144 Square Feet
- Dimensions: 12x12
Bedroom 3
- Features: Flooring (Carpet)
- Level: Main
- Area: 120 Square Feet
- Dimensions: 10x12
Other
- Level: Main
Dining room
- Features: Flooring (Laminate)
- Level: Main
- Area: 110 Square Feet
- Dimensions: 11x10
Family room
- Features: Flooring (Tile)
- Level: Main
- Area: 378 Square Feet
- Dimensions: 18x21
Kitchen
- Features: Flooring (Vinyl)
- Level: Main
- Area: 143 Square Feet
- Dimensions: 11x13
Laundry
- Features: Flooring (Laminate)
- Level: Main
- Area: 81 Square Feet
- Dimensions: 9x9
Living room
- Features: Flooring (Laminate)
- Level: Main
- Area: 800 Square Feet
- Dimensions: 25x32
Heating
- Forced Air, Natural Gas, Geothermal, Propane Rented
Appliances
- Included: Dishwasher, Dryer, Microwave, Range, Refrigerator, Washer
Features
- Windows: Blinds
- Basement: Egress Window
Interior area
- Total interior livable area: 2,400 sqft
Property
Parking
- Total spaces: 2
- Parking features: Attached, Garage
- Attached garage spaces: 2
Features
- Patio & porch: Porch
Lot
- Size: 3 Acres
- Dimensions: 430x389x218
- Features: Corner Lot
Details
- Parcel number: 1518300005
Construction
Type & style
- Home type: SingleFamily
- Architectural style: Ranch
- Property subtype: Single Family Residence
Materials
- Frame, Vinyl Siding
- Foundation: Block
Condition
- New construction: No
- Year built: 1995
Utilities & green energy
- Sewer: Aerobic Septic
- Water: Public
Community & neighborhood
Location
- Region: Centralia
- Subdivision: None
Other
Other facts
- Listing terms: Cash
Price history
| Date | Event | Price |
|---|---|---|
| 5/8/2024 | Sold | $260,000$108/sqft |
Source: Public Record Report a problem | ||
| 4/28/2023 | Sold | $260,000-5.4%$108/sqft |
Source: | ||
| 4/17/2023 | Contingent | $274,900$115/sqft |
Source: | ||
| 3/27/2023 | Listed for sale | $274,900+10%$115/sqft |
Source: | ||
| 10/1/2020 | Listing removed | $249,900$104/sqft |
Source: MIDWEST FARM & LAND CO. LLC #EB433623 Report a problem | ||
Public tax history
| Year | Property taxes | Tax assessment |
|---|---|---|
| 2024 | $4,786 +0.5% | $80,960 +7% |
| 2023 | $4,763 +3.9% | $75,660 +10% |
| 2022 | $4,584 +1.4% | $68,780 +7% |
Find assessor info on the county website
Neighborhood: 62801
Nearby schools
GreatSchools rating
- 3/10Racoon Grade SchoolGrades: PK-8Distance: 2.9 mi
- 6/10Salem Community High SchoolGrades: 9-12Distance: 9.5 mi
Schools provided by the listing agent
- Elementary: Raccoon
- Middle: Raccoon
- High: Salem Community High School
Source: MRED as distributed by MLS GRID. This data may not be complete. We recommend contacting the local school district to confirm school assignments for this home.
Get pre-qualified for a loan
At Zillow Home Loans, we can pre-qualify you in as little as 5 minutes with no impact to your credit score.An equal housing lender. NMLS #10287.
