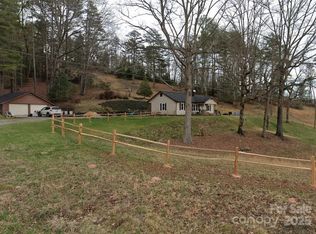One of those special pieces of real estate that rarely comes available. This modern craftsman was architecturally designed to incorporate the elements of quality, natural light, and function. Located in what feels like a private Appalachian setting yet only 1 minute from downtown Brevard, North Carolina and Pisgah Forest Trail access. This is a forever home built with sustainability, efficiency, and healthy indoor living. The high-end construction covers the full spectrum of development from best of breed building envelope i.e. spray foam attic, sealed crawlspace, timber frame construction to handcrafted finishes using locally sourced resources like hemlock, poplar, black walnut and more. There are details like American Clay that bring together an authentic vibe to the living areas and naturally communicates the Japanese aesthetic known as wabi-sabi. Intentionally designed by the owners to provide the home with life and soul. Don't miss the organic permaculture on the property!
This property is off market, which means it's not currently listed for sale or rent on Zillow. This may be different from what's available on other websites or public sources.
