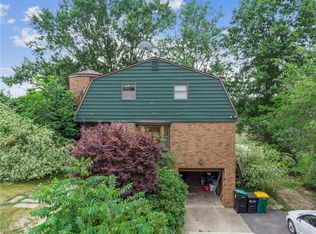Sold for $270,000
$270,000
1298 Oakridge Rd, Mc Donald, PA 15057
3beds
1,386sqft
Single Family Residence
Built in 1958
0.91 Acres Lot
$276,400 Zestimate®
$195/sqft
$1,967 Estimated rent
Home value
$276,400
$252,000 - $301,000
$1,967/mo
Zestimate® history
Loading...
Owner options
Explore your selling options
What's special
Well maintained brick ranch in South Fayette schools! This home sits on a large lot with a detached and integral garage! Plus second lot behind home is included! Sun porch welcomes you and offers a great area to enjoy the seasons. Spacious main floor w/Large Living room, leads to an open Dining room. Kitchen just off Dining room w/potential to create an open concept gourmet space. Additional room could be used for a Den, office, playroom and more. Three bedrooms w/ full bathroom complete the main floor. Basement provides Laundry area with extra room for storage plus a finished room with fireplace feature and full bathroom. Integral garage is prepped for any hobbyist with tons of working space and storage. Two car detached garage offers more room for storage and workspace. Large tranquil backyard offers privacy and plenty of room for gardening, entertaining and more. Great location close to local schools, library, Children's South satellite hospital, shopping, dining, Top Golf and more!
Zillow last checked: 8 hours ago
Listing updated: September 03, 2024 at 10:16am
Listed by:
DJ Fairley 888-397-7352,
EXP REALTY LLC
Bought with:
Linda Diffendal, RS329883
COLDWELL BANKER REALTY
Source: WPMLS,MLS#: 1658949 Originating MLS: West Penn Multi-List
Originating MLS: West Penn Multi-List
Facts & features
Interior
Bedrooms & bathrooms
- Bedrooms: 3
- Bathrooms: 2
- Full bathrooms: 2
Primary bedroom
- Dimensions: 13x11
Bedroom 2
- Dimensions: 13x10
Bedroom 3
- Dimensions: 12x11
Dining room
- Level: Main
- Dimensions: 12x7
Entry foyer
- Dimensions: 9x4
Family room
- Level: Lower
- Dimensions: 21x12
Game room
- Level: Basement
- Dimensions: 26x11
Kitchen
- Level: Main
- Dimensions: 14x12
Living room
- Level: Main
- Dimensions: 22x12
Heating
- Gas, Hot Water
Cooling
- Central Air
Features
- Flooring: Carpet, Vinyl
- Basement: Finished,Walk-Out Access
- Number of fireplaces: 2
Interior area
- Total structure area: 1,386
- Total interior livable area: 1,386 sqft
Property
Parking
- Total spaces: 3
- Parking features: Built In, Detached, Garage
- Has attached garage: Yes
Features
- Levels: One
- Stories: 1
- Pool features: None
Lot
- Size: 0.91 Acres
- Dimensions: 0.505
Details
- Parcel number: 0258K00006000000
Construction
Type & style
- Home type: SingleFamily
- Architectural style: Ranch
- Property subtype: Single Family Residence
Materials
- Brick
- Roof: Asphalt
Condition
- Resale
- Year built: 1958
Utilities & green energy
- Sewer: Public Sewer
- Water: Public
Community & neighborhood
Location
- Region: Mc Donald
Price history
| Date | Event | Price |
|---|---|---|
| 8/29/2024 | Sold | $270,000-5.3%$195/sqft |
Source: | ||
| 7/27/2024 | Contingent | $285,000$206/sqft |
Source: | ||
| 7/9/2024 | Price change | $285,000-3.4%$206/sqft |
Source: | ||
| 6/21/2024 | Listed for sale | $295,000$213/sqft |
Source: | ||
| 6/20/2024 | Listing removed | -- |
Source: Owner Report a problem | ||
Public tax history
| Year | Property taxes | Tax assessment |
|---|---|---|
| 2025 | $5,009 +10.3% | $125,600 |
| 2024 | $4,542 +664.5% | $125,600 |
| 2023 | $594 | $125,600 |
Find assessor info on the county website
Neighborhood: 15057
Nearby schools
GreatSchools rating
- 7/10South Fayette Intermediate SchoolGrades: 3-5Distance: 1.4 mi
- 7/10South Fayette Middle SchoolGrades: 6-8Distance: 1.5 mi
- 9/10South Fayette Twp High SchoolGrades: 9-12Distance: 1.5 mi
Schools provided by the listing agent
- District: South Fayette
Source: WPMLS. This data may not be complete. We recommend contacting the local school district to confirm school assignments for this home.
Get pre-qualified for a loan
At Zillow Home Loans, we can pre-qualify you in as little as 5 minutes with no impact to your credit score.An equal housing lender. NMLS #10287.
