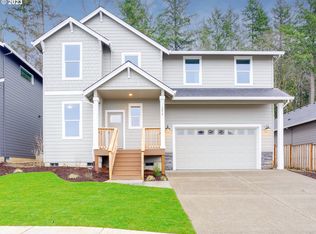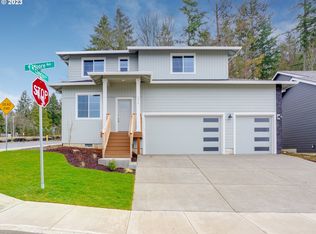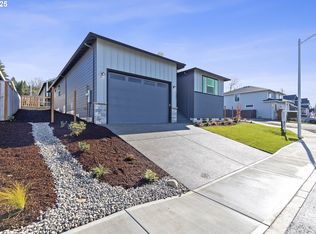Sold
$580,000
1298 NE Moore Ave, Estacada, OR 97023
4beds
2,449sqft
Residential, Single Family Residence
Built in 2022
-- sqft lot
$583,100 Zestimate®
$237/sqft
$3,163 Estimated rent
Home value
$583,100
$554,000 - $612,000
$3,163/mo
Zestimate® history
Loading...
Owner options
Explore your selling options
What's special
Beautifully designed home in sought after Currin Creek Estates. 4 bedrooms including spacious Primary suite on the Main level with Ensuite Bathroom boasting dual sinks, walk-in shower & Fireplace for added ambiance. Den/Office also on the main floor perfect for working from home. 2 large bedrooms upstairs with walk-in closets and 1 very large Bedroom which could also be great as Bonus/Media room. Plenty of extra storage in the upstairs Utility room. The Open concept living space includes high ceilings, luxury vinyl plank flooring, tile accent fireplace, combining style and durability. Expansive kitchen with large island is designed for entertaining. Quartz countertops, stainless steel appliances, stylish backsplash and Pantry make this kitchen easy on the Chef. Fenced back yard with Large Patio Covered by large Gazebo lets you entertain outside year around. You will enjoy making this your next wonderful entertaining home.
Zillow last checked: 8 hours ago
Listing updated: June 25, 2025 at 02:00am
Listed by:
Patrick Fry 503-816-2413,
Pacific Pioneer Real Estate
Bought with:
Dominika Pukay, 200602387
UNIQUE REALT
Source: RMLS (OR),MLS#: 537276611
Facts & features
Interior
Bedrooms & bathrooms
- Bedrooms: 4
- Bathrooms: 3
- Full bathrooms: 2
- Partial bathrooms: 1
- Main level bathrooms: 2
Primary bedroom
- Features: Fireplace, Double Sinks, Shower, Suite, Walkin Closet, Wallto Wall Carpet
- Level: Main
- Area: 238
- Dimensions: 17 x 14
Bedroom 2
- Features: Closet, Wallto Wall Carpet
- Level: Upper
- Area: 150
- Dimensions: 15 x 10
Bedroom 3
- Features: Closet, Wallto Wall Carpet
- Level: Upper
- Area: 180
- Dimensions: 15 x 12
Bedroom 4
- Features: Closet, Wallto Wall Carpet
- Level: Upper
- Area: 285
- Dimensions: 19 x 15
Dining room
- Level: Main
- Area: 110
- Dimensions: 11 x 10
Kitchen
- Features: Dishwasher, Island, Microwave, Pantry, Free Standing Refrigerator, Quartz
- Level: Main
Living room
- Features: Fireplace, Great Room
- Level: Main
- Area: 288
- Dimensions: 18 x 16
Heating
- Heat Pump, Fireplace(s)
Cooling
- Heat Pump
Appliances
- Included: Dishwasher, Disposal, Free-Standing Range, Microwave, Stainless Steel Appliance(s), Free-Standing Refrigerator, Electric Water Heater
- Laundry: Laundry Room
Features
- High Ceilings, High Speed Internet, Closet, Kitchen Island, Pantry, Quartz, Great Room, Double Vanity, Shower, Suite, Walk-In Closet(s)
- Flooring: Wall to Wall Carpet
- Number of fireplaces: 2
- Fireplace features: Electric
Interior area
- Total structure area: 2,449
- Total interior livable area: 2,449 sqft
Property
Parking
- Total spaces: 3
- Parking features: Attached
- Attached garage spaces: 3
Features
- Levels: Two
- Stories: 2
- Patio & porch: Patio
- Exterior features: Yard
- Fencing: Fenced
- Has view: Yes
- View description: Territorial
Lot
- Features: SqFt 7000 to 9999
Details
- Additional structures: Gazebo
- Parcel number: 05037303
Construction
Type & style
- Home type: SingleFamily
- Architectural style: Traditional
- Property subtype: Residential, Single Family Residence
Materials
- Cultured Stone, Lap Siding
- Roof: Composition
Condition
- Resale
- New construction: No
- Year built: 2022
Utilities & green energy
- Sewer: Public Sewer
- Water: Public
Community & neighborhood
Location
- Region: Estacada
Other
Other facts
- Listing terms: Cash,Conventional,FHA,VA Loan
- Road surface type: Paved
Price history
| Date | Event | Price |
|---|---|---|
| 6/20/2025 | Sold | $580,000+0.2%$237/sqft |
Source: | ||
| 5/22/2025 | Pending sale | $579,000$236/sqft |
Source: | ||
| 4/17/2025 | Listed for sale | $579,000+5.3%$236/sqft |
Source: | ||
| 4/21/2023 | Sold | $549,950$225/sqft |
Source: | ||
| 3/24/2023 | Pending sale | $549,950$225/sqft |
Source: | ||
Public tax history
| Year | Property taxes | Tax assessment |
|---|---|---|
| 2024 | $5,283 +2.3% | $336,807 +3% |
| 2023 | $5,165 +283% | $326,998 +283.7% |
| 2022 | $1,348 +68.3% | $85,220 +68.8% |
Find assessor info on the county website
Neighborhood: 97023
Nearby schools
GreatSchools rating
- 6/10River Mill Elementary SchoolGrades: K-5Distance: 1 mi
- 3/10Estacada Junior High SchoolGrades: 6-8Distance: 1 mi
- 4/10Estacada High SchoolGrades: 9-12Distance: 0.8 mi
Schools provided by the listing agent
- Elementary: Clackamas River
- Middle: Estacada
- High: Estacada
Source: RMLS (OR). This data may not be complete. We recommend contacting the local school district to confirm school assignments for this home.

Get pre-qualified for a loan
At Zillow Home Loans, we can pre-qualify you in as little as 5 minutes with no impact to your credit score.An equal housing lender. NMLS #10287.
Sell for more on Zillow
Get a free Zillow Showcase℠ listing and you could sell for .
$583,100
2% more+ $11,662
With Zillow Showcase(estimated)
$594,762

