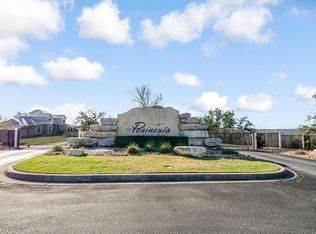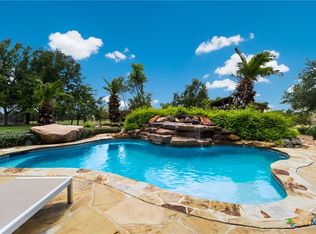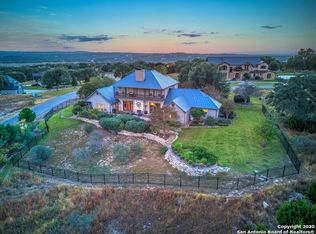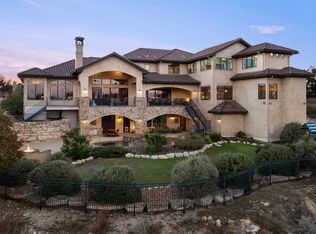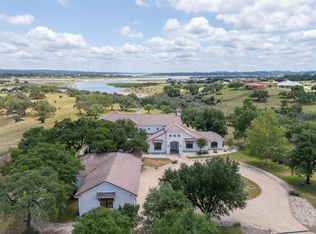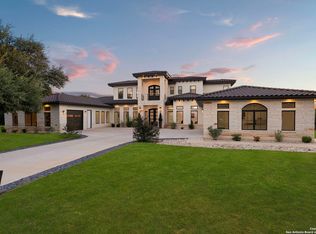Welcome to this truly exceptional 7,970 sq ft estate, perfectly situated on a private 3.25-acre lot within the prestigious gated Peninsula at Mystic Shores. Just moments from the waters of Canyon Lake, this home offers beautiful views of the Hill Country and the lake. From the moment you arrive, the striking curb appeal captures attention with a stone/stucco exterior and circular drive with water fountain. Inside, this grand residence features 7 bedrooms and 7 thoughtfully designed living areas, including a soaring family room with 30-ft cathedral ceiling and dramatic stone fireplace, 2 offices, a craft room, media room, theater, loft, and a versatile bonus room. Meticulous craftsmanship and luxurious finishes are found throughout, with tongue-and-groove and coffered ceilings, exposed beams, tray ceilings, Italian-style arches, rich hardwood floors, granite, shutters/power operated shades, and extensive crown molding. The gourmet kitchen has a large island, stainless steel appliances including a Subzero fridge and double ovens, and an open-concept design perfect for entertaining. Retreat outdoors to multiple covered patios, including one with a built-in fireplace and cooking area, or take a dip in the resort-style pool with built-in slide, and a cabana—perfectly designed for both relaxation and entertaining. The backyard is enclosed with wrought iron fencing and also features fire pits, and a generous lawn space—yet the lot extends well beyond the fenced area, offering additional privacy and room to roam. Additional highlights include a 4-car side-entry garage, a 40KW whole-home generator that activates within seconds, a private well that reduces water bills, and abundant built-in storage, including an oversized utility room with ice maker and cabinetry. Residents of The Peninsula enjoy access to Mystic Shores’ amenities, including a lakeside park and community boat ramp. This is more than a home—it's a Hill Country retreat built for luxury and lasting memories.
Active
$2,469,000
1298 Mystic Pkwy, Spring Branch, TX 78070
7beds
7,970sqft
Est.:
Single Family Residence
Built in 2007
3.25 Acres Lot
$-- Zestimate®
$310/sqft
$95/mo HOA
What's special
Dramatic stone fireplaceWrought iron fencingCraftsmanship and luxurious finishesMultiple covered patiosFire pitsGenerous lawn space
- 242 days |
- 185 |
- 15 |
Zillow last checked: 8 hours ago
Listing updated: July 28, 2025 at 07:55pm
Listed by:
Wendy Papasan (512) 330-1004,
Keller Williams Realty (512) 448-4111,
Warren McEnulty (512) 620-1534,
Keller Williams Realty
Source: Unlock MLS,MLS#: 8961334
Tour with a local agent
Facts & features
Interior
Bedrooms & bathrooms
- Bedrooms: 7
- Bathrooms: 6
- Full bathrooms: 4
- 1/2 bathrooms: 2
- Main level bedrooms: 3
Primary bedroom
- Features: Ceiling Fan(s), Full Bath, Sitting/Study Room, Recessed Lighting, Tray Ceiling(s), Walk-In Closet(s)
- Level: Main
Primary bathroom
- Features: Granite Counters, CRWN, Double Vanity, Full Bath, Recessed Lighting, Soaking Tub
- Level: Main
Kitchen
- Features: Kitchn - Breakfast Area, Breakfast Bar, Granite Counters, Open to Family Room, Recessed Lighting
- Level: Main
Heating
- Central
Cooling
- Central Air
Appliances
- Included: Built-In Oven(s), Cooktop, Dishwasher, Disposal, Microwave, Double Oven, Refrigerator, Water Softener Owned
Features
- Bookcases, Breakfast Bar, Built-in Features, Ceiling Fan(s), Beamed Ceilings, Cathedral Ceiling(s), High Ceilings, Granite Counters, Crown Molding, Double Vanity, French Doors, Kitchen Island, Multiple Living Areas, Open Floorplan, Pantry, Primary Bedroom on Main, Recessed Lighting, Walk-In Closet(s)
- Flooring: Tile, Wood
- Windows: Shutters
- Number of fireplaces: 2
- Fireplace features: Family Room, Primary Bedroom, Outside
Interior area
- Total interior livable area: 7,970 sqft
Video & virtual tour
Property
Parking
- Total spaces: 4
- Parking features: Attached, Circular Driveway, Door-Multi, Garage, Garage Faces Side
- Attached garage spaces: 4
Accessibility
- Accessibility features: None
Features
- Levels: Two
- Stories: 2
- Patio & porch: Covered, Patio
- Exterior features: Gutters Partial, Private Yard
- Has private pool: Yes
- Pool features: Heated, In Ground, Pool/Spa Combo, Waterfall
- Spa features: In Ground
- Fencing: Wrought Iron
- Has view: Yes
- View description: Hill Country, Lake
- Has water view: Yes
- Water view: Lake
- Waterfront features: None
Lot
- Size: 3.25 Acres
- Features: Back Yard, Corner Lot, Front Yard, Sprinkler - In-ground, Trees-Medium (20 Ft - 40 Ft), Views
Details
- Additional structures: Cabana
- Parcel number: 360150054000
- Special conditions: Standard
Construction
Type & style
- Home type: SingleFamily
- Property subtype: Single Family Residence
Materials
- Foundation: Slab
- Roof: Metal
Condition
- Resale
- New construction: No
- Year built: 2007
Utilities & green energy
- Sewer: Septic Tank
- Water: See Remarks, Private, Well
- Utilities for property: Electricity Available, Phone Available, Propane, Underground Utilities
Community & HOA
Community
- Features: Gated, Lake, Park, Playground, Pool, Sport Court(s)/Facility, Tennis Court(s)
- Subdivision: Peninsula Mystic Shores 1
HOA
- Has HOA: Yes
- Services included: Common Area Maintenance
- HOA fee: $1,140 annually
- HOA name: Peninsula at Mystic Shores POA & Mystic Shores POA
Location
- Region: Spring Branch
Financial & listing details
- Price per square foot: $310/sqft
- Tax assessed value: $1,830,320
- Annual tax amount: $10,389
- Date on market: 4/15/2025
- Listing terms: Cash,Conventional
- Electric utility on property: Yes
Estimated market value
Not available
Estimated sales range
Not available
Not available
Price history
Price history
| Date | Event | Price |
|---|---|---|
| 6/12/2025 | Price change | $2,469,000-5%$310/sqft |
Source: | ||
| 4/15/2025 | Listed for sale | $2,599,000+62.5%$326/sqft |
Source: | ||
| 10/9/2016 | Listing removed | $1,599,000$201/sqft |
Source: Keller Williams - Heritage #220000 Report a problem | ||
| 6/14/2016 | Price change | $1,599,000-12.4%$201/sqft |
Source: Keller Williams - Heritage #220000 Report a problem | ||
| 4/8/2016 | Listed for sale | $1,825,000$229/sqft |
Source: Keller Williams New Braunfels #220000 Report a problem | ||
Public tax history
Public tax history
| Year | Property taxes | Tax assessment |
|---|---|---|
| 2025 | -- | $1,616,034 +10% |
| 2024 | $10,389 +0.9% | $1,469,122 +10% |
| 2023 | $10,297 -25.4% | $1,335,565 +10% |
Find assessor info on the county website
BuyAbility℠ payment
Est. payment
$15,431/mo
Principal & interest
$12106
Property taxes
$2366
Other costs
$959
Climate risks
Neighborhood: 78070
Nearby schools
GreatSchools rating
- 8/10Rebecca Creek Elementary SchoolGrades: PK-5Distance: 2.3 mi
- 8/10Mt Valley Middle SchoolGrades: 6-8Distance: 9 mi
- 6/10Canyon Lake High SchoolGrades: 9-12Distance: 6.1 mi
Schools provided by the listing agent
- Elementary: Rebecca Creek
- Middle: Mountain Valley Middle
- High: Canyon Lake
- District: Comal ISD
Source: Unlock MLS. This data may not be complete. We recommend contacting the local school district to confirm school assignments for this home.
- Loading
- Loading
