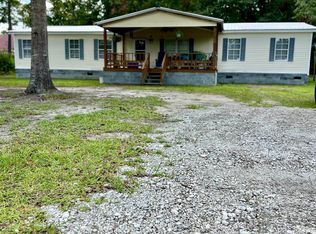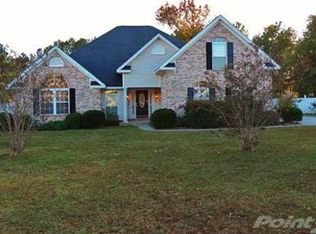Absolutely amazing estate brick home on 2.71 acres. Recently updated with new paint and flooring throughout the main floor. From the foyer, there is a formal dining room, Step into the huge family room with fireplace which flows into the sunroom. The Large kitchen boasts tons of space with a large island and eat in nook looking onto the landscape. The master suite is on the main level with new vinyl plank floors, double vanities, soaking tub, separate shower and walk in closet. Thee are 2 additional bedrooms along the other side of the home with a bathroom and upstairs you will find the large bonus with private ensuite! Enjoy the outdoors under the huge covered porch, or entertain in the side entry garage. The sky is the limit!
This property is off market, which means it's not currently listed for sale or rent on Zillow. This may be different from what's available on other websites or public sources.


