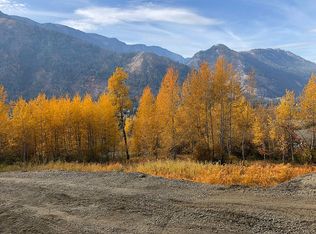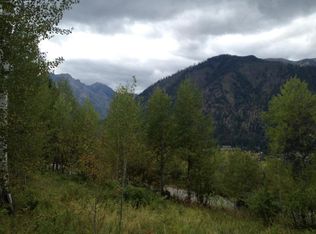Surrounded by nature and incredible views of the Enchantments and Leavenworth Valley, with sweeping views of the Icicle and Tumwater Ridges, and their beautiful rivers and valleys below. This custom beauty offers 4-bedrooms, 3 full baths, 2 half baths, two family rooms, living room, dining room, and a spacious kitchen with an incredible view. All this sits on a beautifully treed 1.98 acre parcel with outside spaces that will prove wonderful to relax in with friends and loved ones. If you make this your home, you'll probably never want to leave. New septic drain field in 2019. House sold partially furnished.
This property is off market, which means it's not currently listed for sale or rent on Zillow. This may be different from what's available on other websites or public sources.


