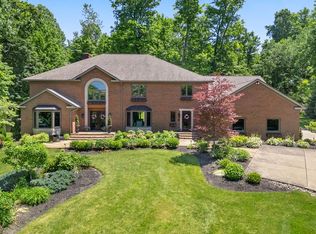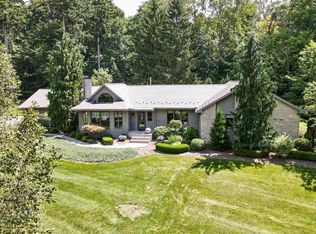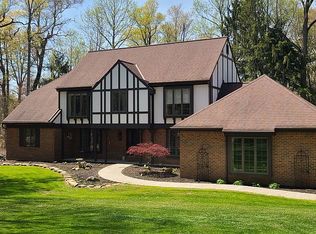Sold for $750,000 on 06/18/25
$750,000
1298 Deer Run Rd, Mansfield, OH 44906
6beds
6,719sqft
Single Family Residence
Built in 1995
2.06 Acres Lot
$793,400 Zestimate®
$112/sqft
$3,932 Estimated rent
Home value
$793,400
$603,000 - $1.05M
$3,932/mo
Zestimate® history
Loading...
Owner options
Explore your selling options
What's special
Exquisite home situated on 2 acres in the Stonegate Community. Over 6,700 sf of luxury living includes 2,275 sf of finished walk-out basement living. Grand entryway w/ curved stairway & crown molding, impressive Great Rm w/ fireplace & floor-to-ceiling windows. Gourmet kitchen w/ updated flooring, countertops, & backsplash adjoins charming breakfast nook w/ peaked wood-planked ceiling & views of the expansive Trex deck & private backyard. First floor primary suite w/ stunning decorative fireplace & adjoining sun room/office. The 2nd office has a "secret door" that leads to upstairs media room w/ projector & mini fridge. The 2nd floor has an additional primary suite & 3 more bedrooms, all w/ adjoining full baths & walk-in closets. Lower walk-out level includes a large family room w/ sliders to the backyard, game room, possible 6th bedroom, workout room, sauna, & full bath. 4 car garage w/ lift. Fenced area in the backyard. Community amenities include a pool, tennis, & pickleball court.
Zillow last checked: 8 hours ago
Listing updated: June 17, 2025 at 06:44am
Listed by:
Hilda Lamp,
Haring Realty, Inc.
Bought with:
Timothy Hester, 272401
Haring Realty, Inc.
Source: MAR,MLS#: 9066470
Facts & features
Interior
Bedrooms & bathrooms
- Bedrooms: 6
- Bathrooms: 8
- Full bathrooms: 6
- 1/2 bathrooms: 2
- Main level bedrooms: 1
Primary bedroom
- Level: Main
- Area: 285
- Dimensions: 15 x 19
Bedroom 2
- Level: Upper
- Area: 184.72
- Dimensions: 11.08 x 16.67
Bedroom 3
- Level: Upper
- Area: 182
- Dimensions: 13 x 14
Bedroom 4
- Level: Upper
- Area: 182
- Dimensions: 13 x 14
Dining room
- Level: Main
- Area: 196
- Dimensions: 14 x 14
Family room
- Level: Lower
- Area: 431.67
- Dimensions: 18.5 x 23.33
Kitchen
- Level: Main
- Area: 320.61
- Dimensions: 16.58 x 19.33
Living room
- Level: Main
- Area: 206.56
- Dimensions: 14.08 x 14.67
Heating
- Forced Air, Natural Gas
Cooling
- Central Air
Appliances
- Included: Dishwasher, Disposal, Microwave, Oven, Range, Refrigerator, Gas Water Heater, Water Softener Owned
- Laundry: Main
Features
- Eat-in Kitchen, Entrance Foyer, Pantry
- Windows: Double Pane Windows, Skylight(s)
- Basement: Full,Walk-Out Access,Finished
- Number of fireplaces: 4
- Fireplace features: 4
Interior area
- Total structure area: 6,719
- Total interior livable area: 6,719 sqft
Property
Parking
- Total spaces: 4
- Parking features: 4+ Car, Garage Attached, Asphalt
- Has attached garage: Yes
- Has uncovered spaces: Yes
Features
- Stories: 2
- Entry location: Main Level
- Exterior features: Lighting
- Pool features: Association
- Fencing: Fenced
Lot
- Size: 2.06 Acres
- Dimensions: 2.06
- Features: Cul-De-Sac, Lawn, City Lot
Details
- Additional structures: Shed
- Parcel number: 0270722134000
Construction
Type & style
- Home type: SingleFamily
- Architectural style: Colonial
- Property subtype: Single Family Residence
Materials
- Stone, Wood Siding
- Roof: Composition
Condition
- Year built: 1995
Utilities & green energy
- Sewer: Public Sewer
- Water: Well
Community & neighborhood
Location
- Region: Mansfield
Other
Other facts
- Listing terms: Cash,Conventional,VA Loan
- Road surface type: Paved
Price history
| Date | Event | Price |
|---|---|---|
| 6/18/2025 | Sold | $750,000-9.6%$112/sqft |
Source: Public Record Report a problem | ||
| 5/20/2025 | Pending sale | $829,900$124/sqft |
Source: | ||
| 3/28/2025 | Listed for sale | $829,900-2.4%$124/sqft |
Source: | ||
| 10/1/2024 | Listing removed | $849,900$126/sqft |
Source: | ||
| 6/6/2024 | Price change | $849,900-5.6%$126/sqft |
Source: | ||
Public tax history
| Year | Property taxes | Tax assessment |
|---|---|---|
| 2024 | $12,837 +0.3% | $274,150 |
| 2023 | $12,804 +12.9% | $274,150 +35% |
| 2022 | $11,346 -0.7% | $203,060 |
Find assessor info on the county website
Neighborhood: 44906
Nearby schools
GreatSchools rating
- 8/10Mansfield Spanish Immersion SchoolGrades: K-8Distance: 1.3 mi
- 5/10Mansfield Senior High SchoolGrades: 8-12Distance: 1.7 mi
- NAWoodland Elementary SchoolGrades: K-2Distance: 1.4 mi
Schools provided by the listing agent
- District: Mansfield City School District
Source: MAR. This data may not be complete. We recommend contacting the local school district to confirm school assignments for this home.

Get pre-qualified for a loan
At Zillow Home Loans, we can pre-qualify you in as little as 5 minutes with no impact to your credit score.An equal housing lender. NMLS #10287.


