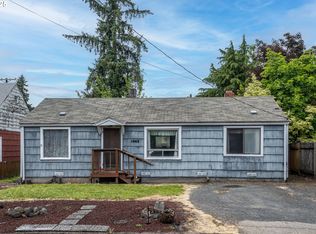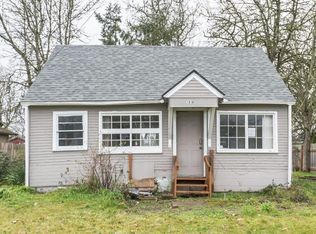Light and bright home with a large fenced yard. This clean and bright home has 3 bedrooms and 2 full baths; master features a walk-in closet and en-suite. A cozy living space with bay window, vaulted ceilings, and a wood burning stove. Kitchen and separate dining feature stainless steel appliances, disposal, and slider doors with colonial grid design. New blinds throughout,brand new electric garage door, and hypo-allergenic air cleaner.
This property is off market, which means it's not currently listed for sale or rent on Zillow. This may be different from what's available on other websites or public sources.

