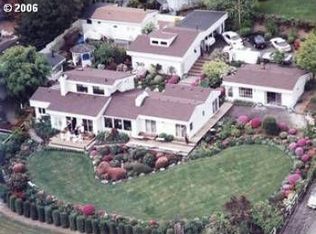Come home to your own 1.97 private estate in one of Lake Oswego's most desirable neighborhoods. Expansive interior has light-filled rooms. Wood floors on the main. Majestic beam ceilings in dining and kitchen. Fireplaces in LR, DR, and Kitchen. Master on the main. Grounds include expansive deck, secluded patio with Mt Hood View. From the barn ride on the horse trail into Tryon Park. Barn could be possible ADU. Walk to coffee, shopping.
This property is off market, which means it's not currently listed for sale or rent on Zillow. This may be different from what's available on other websites or public sources.
