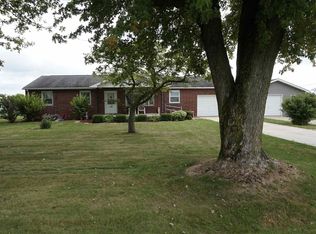Closed
$360,500
12976 S 300th Rd E, Kokomo, IN 46901
4beds
2,178sqft
Single Family Residence
Built in 1964
1.34 Acres Lot
$365,300 Zestimate®
$--/sqft
$1,637 Estimated rent
Home value
$365,300
Estimated sales range
Not available
$1,637/mo
Zestimate® history
Loading...
Owner options
Explore your selling options
What's special
Looking for country living or Maconaquah School corporation? Check out this beautiful brick 4 bedroom, 2-bathroom home. Home offers options to fit your needs. Two separate family rooms, one has a gas fireplace to cozy up to on cold winter nights. Home has options for an owner's ensuite or could be a mother-in-law suite with full bathroom. Master bedroom has a cedar lined closet. Kitchen is complete with several cabinets for extra storage, built in stove and breakfast bar seating. Gorgeous custom woodwork, built-ins, and wainscoting updates throughout. Patio deck off the back of the house with metal pergola has all the country views. 2 Car detached garage with pull down attic storage. 10x10 metal workshop includes LP-gas furnace with attic storage. RV covered parking with sewer/water hookup, and 220 amp service. Don't miss out!
Zillow last checked: 8 hours ago
Listing updated: April 30, 2025 at 04:19pm
Listed by:
Deonna Holland Cell:765-327-1477,
Holland Realty Group, LLC
Bought with:
Deonna Holland, RB18000164
Holland Realty Group, LLC
Source: IRMLS,MLS#: 202441115
Facts & features
Interior
Bedrooms & bathrooms
- Bedrooms: 4
- Bathrooms: 2
- Full bathrooms: 2
- Main level bedrooms: 4
Bedroom 1
- Level: Main
Bedroom 2
- Level: Main
Dining room
- Level: Main
- Area: 247
- Dimensions: 13 x 19
Family room
- Level: Main
- Area: 368
- Dimensions: 23 x 16
Kitchen
- Level: Main
- Area: 169
- Dimensions: 13 x 13
Living room
- Level: Main
- Area: 224
- Dimensions: 16 x 14
Heating
- Propane, Baseboard, Forced Air, Radiant
Cooling
- Central Air
Appliances
- Included: Dishwasher, Refrigerator, Electric Cooktop, Exhaust Fan, Oven-Built-In, Gas Water Heater, Water Softener Owned
- Laundry: Electric Dryer Hookup, Main Level, Washer Hookup
Features
- 1st Bdrm En Suite, Breakfast Bar, Bookcases, Cedar Closet(s), Laminate Counters, Crown Molding, Entrance Foyer, Kitchen Island, Natural Woodwork, Tub/Shower Combination, Main Level Bedroom Suite, Formal Dining Room, Great Room, Custom Cabinetry
- Flooring: Hardwood, Carpet, Laminate
- Windows: Window Treatments
- Basement: Crawl Space,Block
- Attic: Pull Down Stairs
- Number of fireplaces: 1
- Fireplace features: Living Room
Interior area
- Total structure area: 2,178
- Total interior livable area: 2,178 sqft
- Finished area above ground: 2,178
- Finished area below ground: 0
Property
Parking
- Total spaces: 2
- Parking features: Attached, Garage Door Opener, RV Access/Parking, Concrete
- Attached garage spaces: 2
- Has uncovered spaces: Yes
Accessibility
- Accessibility features: Chair Rail
Features
- Levels: One
- Stories: 1
- Patio & porch: Deck, Porch Covered
- Exterior features: Workshop
Lot
- Size: 1.34 Acres
- Features: Corner Lot, Level, 0-2.9999, Rural, Landscaped
Details
- Parcel number: 521425400007.000004
Construction
Type & style
- Home type: SingleFamily
- Architectural style: Traditional
- Property subtype: Single Family Residence
Materials
- Brick
- Roof: Asphalt
Condition
- New construction: No
- Year built: 1964
Utilities & green energy
- Sewer: Septic Tank
- Water: Well
Community & neighborhood
Community
- Community features: None
Location
- Region: Kokomo
- Subdivision: None
Other
Other facts
- Listing terms: Cash,Conventional,FHA,VA Loan
Price history
| Date | Event | Price |
|---|---|---|
| 4/29/2025 | Sold | $360,500-1.9% |
Source: | ||
| 4/10/2025 | Pending sale | $367,500 |
Source: | ||
| 3/4/2025 | Price change | $367,500-3.2% |
Source: | ||
| 1/9/2025 | Price change | $379,500-4.1% |
Source: | ||
| 10/23/2024 | Listed for sale | $395,900 |
Source: | ||
Public tax history
Tax history is unavailable.
Neighborhood: 46901
Nearby schools
GreatSchools rating
- 4/10Maconaquah Elementary SchoolGrades: 2-5Distance: 5.7 mi
- 6/10Maconaquah Middle SchoolGrades: 6-8Distance: 5.6 mi
- 6/10Maconaquah High SchoolGrades: 9-12Distance: 5.7 mi
Schools provided by the listing agent
- Elementary: Pipe Creek/Maconaquah
- Middle: Maconaquah
- High: Maconaquah
- District: Maconaquah School Corp.
Source: IRMLS. This data may not be complete. We recommend contacting the local school district to confirm school assignments for this home.

Get pre-qualified for a loan
At Zillow Home Loans, we can pre-qualify you in as little as 5 minutes with no impact to your credit score.An equal housing lender. NMLS #10287.
