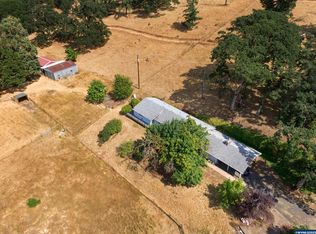Closed
$1,179,000
12976 Parrish Gap Rd SE, Turner, OR 97392
6beds
5baths
4,001sqft
Single Family Residence
Built in 1981
17.8 Acres Lot
$1,193,900 Zestimate®
$295/sqft
$3,502 Estimated rent
Home value
$1,193,900
$1.10M - $1.29M
$3,502/mo
Zestimate® history
Loading...
Owner options
Explore your selling options
What's special
Welcome to your stunning 17-acre ranch estate! This impressive property features a spacious two-level, 4,000 square foot home that includes 6 bedrooms, 4.5 bathrooms, and a finished daylight basement. Additionally, there is an accessory dwelling unit (ADU) ready mother-in-law suite with its own kitchen and living quarters. Outside, you will find 7 fenced pastures, a garden area, and a 3,456 sqft 3-bay shop equipped with a bathroom and 200 AMP service. The estate also includes a large 2,720 sqft barn. With plenty of room for horses or other livestock, this ranch offers endless possibilities and is truly a rare find! Schedule a viewing today!
Zillow last checked: 8 hours ago
Listing updated: May 21, 2025 at 04:24pm
Listed by:
Keller Williams Realty Mid-Willamette 541-738-7770
Bought with:
No Office
Source: Oregon Datashare,MLS#: 220197694
Facts & features
Interior
Bedrooms & bathrooms
- Bedrooms: 6
- Bathrooms: 5
Heating
- Ductless, Wood
Cooling
- Ductless, Central Air
Appliances
- Included: Dishwasher, Dryer, Microwave, Oven, Range, Refrigerator, Washer, Water Heater
Features
- Breakfast Bar, Built-in Features, Ceiling Fan(s), Double Vanity, Primary Downstairs, Soaking Tub, Walk-In Closet(s)
- Flooring: Concrete, Laminate, Tile
- Basement: Daylight,Exterior Entry,Finished,Full
- Has fireplace: Yes
- Fireplace features: Family Room, Living Room, Wood Burning
- Common walls with other units/homes: No Common Walls
Interior area
- Total structure area: 4,001
- Total interior livable area: 4,001 sqft
Property
Parking
- Total spaces: 2
- Parking features: Attached, Driveway, Gated, Gravel, RV Access/Parking, RV Garage
- Attached garage spaces: 2
- Has uncovered spaces: Yes
Accessibility
- Accessibility features: Accessible Entrance, Accessible Kitchen, Grip-Accessible Features
Features
- Levels: One
- Stories: 1
- Patio & porch: Deck, Patio
- Exterior features: Fire Pit
- Spa features: Spa/Hot Tub
- Fencing: Fenced
- Has view: Yes
- View description: Panoramic, Territorial, Valley
Lot
- Size: 17.80 Acres
- Features: Garden, Landscaped, Pasture, Sloped
Details
- Additional structures: Barn(s), Poultry Coop, Workshop
- Parcel number: 535397
- Zoning description: SA
- Special conditions: Standard
Construction
Type & style
- Home type: SingleFamily
- Architectural style: Traditional
- Property subtype: Single Family Residence
Materials
- Concrete, Frame
- Foundation: Concrete Perimeter
- Roof: Composition
Condition
- New construction: No
- Year built: 1981
Utilities & green energy
- Sewer: Septic Tank, Standard Leach Field
- Water: Well
Community & neighborhood
Location
- Region: Turner
Other
Other facts
- Listing terms: Cash,Conventional
- Road surface type: Gravel
Price history
| Date | Event | Price |
|---|---|---|
| 5/21/2025 | Sold | $1,179,000-1.5%$295/sqft |
Source: | ||
| 4/7/2025 | Pending sale | $1,197,000$299/sqft |
Source: | ||
| 3/28/2025 | Contingent | $1,197,000$299/sqft |
Source: | ||
| 3/19/2025 | Listed for sale | $1,197,000-4.6%$299/sqft |
Source: | ||
| 11/14/2024 | Listing removed | $1,255,000$314/sqft |
Source: | ||
Public tax history
| Year | Property taxes | Tax assessment |
|---|---|---|
| 2025 | $4,092 +3.1% | $343,159 +3% |
| 2024 | $3,970 +2.7% | $333,292 +6% |
| 2023 | $3,867 +2.5% | $314,397 |
Find assessor info on the county website
Neighborhood: 97392
Nearby schools
GreatSchools rating
- 9/10Cloverdale Elementary SchoolGrades: K-5Distance: 3.3 mi
- 6/10Cascade Junior High SchoolGrades: 6-8Distance: 3.5 mi
- 8/10Cascade Senior High SchoolGrades: 9-12Distance: 3.5 mi
Schools provided by the listing agent
- Elementary: Cloverdale Elem
- Middle: Jefferson Middle
- High: Cascade Sr High
Source: Oregon Datashare. This data may not be complete. We recommend contacting the local school district to confirm school assignments for this home.

Get pre-qualified for a loan
At Zillow Home Loans, we can pre-qualify you in as little as 5 minutes with no impact to your credit score.An equal housing lender. NMLS #10287.
