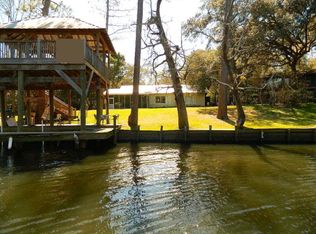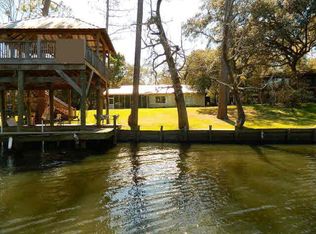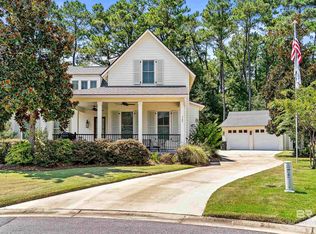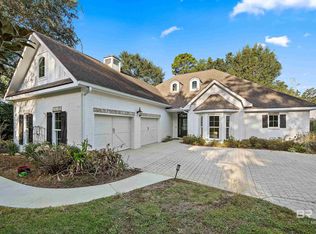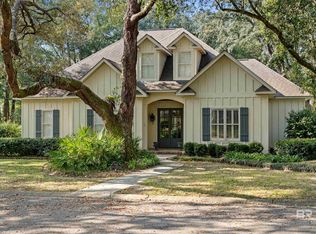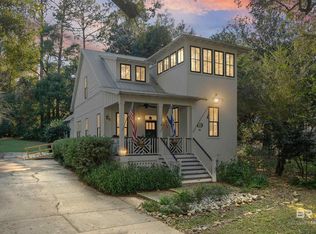Riverfront in Fairhope! Enjoy Boating, Fishing, Kayaking? You will LOVE river life! Elevated, custom built 3-bedroom, 3.5 bath home w/113ft of deep waterfront footage on Fish River. Located in No Wake Zone. NO HOA! River is 14ft @ breakwater. Private & convenient w/easy access to top-rated schools. shopping, restaurants. Covered boathouse measures appx 17x20; w/water & power, 2 boat slips: 10ft wide w/lift & 7ft. Be charmed by a spacious Great Room, gorgeous hardwood floors, crown molding & views of river through a wall of 6ft windows. Step through French Doors onto a 300sf screened porch perfect for relaxing. Sip your morning coffee while sitting in the breakfast nook taking in the sights of the river. Features include custom-built elevator w/hardwood flooring & multi-person capacity, Permastone vinyl flooring in kitchen, built-in cabinet microwave, pull-out storage above microwave, floor to ceiling cabinets w/deep shelving in laundry room for pantry/extra storage, BOSE sound system. Wake up to peaceful river views in the primary suite. En-suite bathroom w/double vanities, enclosed/oversized shower/garden tub, large walk-in closet w/storage; addl bedrooms boast large walk-in closets. Space off laundry room can be utilized as an office. Addl Property Features: architectural shingles, Manabloc plumbing, ADT security, ring doorbell, removable vinyl siding in ground floor foyer & full bath. Ground level: 2-car garage, full bath, workshop w/cabinet storage/sink, areas for fishing & boating gear, river toys, tools & riding mower. Water heater & elevator controls on elevated platforms; electrical outlets are high on walls. Addl Outdoor Features: partial fencing, covered porches, elevated river deck, generator outlet & elevated platform for AC unit. NEW wood on stairs leading to ground level, to river deck & boathouse walkways 2025. NEW composite decking on driveway side 2025. Inside air handler replaced 2023. Mature camellias, azaleas, satsuma trees. Survey available. Buy
Active
$978,900
12975 Dixie Rd, Fairhope, AL 36532
3beds
2,256sqft
Est.:
Residential
Built in 2009
0.25 Acres Lot
$-- Zestimate®
$434/sqft
$-- HOA
What's special
Elevated river deckPull-out storage above microwaveSpacious great roomArchitectural shinglesBose sound systemBuilt-in cabinet microwavePartial fencing
- 38 days |
- 1,014 |
- 47 |
Zillow last checked: 8 hours ago
Listing updated: February 06, 2026 at 12:44pm
Listed by:
Mary Faust 251-510-0331,
REMAX By The Bay
Source: Baldwin Realtors,MLS#: 389765
Tour with a local agent
Facts & features
Interior
Bedrooms & bathrooms
- Bedrooms: 3
- Bathrooms: 4
- Full bathrooms: 3
- 1/2 bathrooms: 1
- Main level bedrooms: 3
Rooms
- Room types: Family Room, Office/Study
Primary bedroom
- Features: 1st Floor Primary, Walk-In Closet(s)
- Level: Main
- Area: 272
- Dimensions: 16 x 17
Bedroom 2
- Level: Main
- Area: 162.5
- Dimensions: 13 x 12.5
Bedroom 3
- Level: Main
- Area: 192
- Dimensions: 12 x 16
Primary bathroom
- Features: Double Vanity, Soaking Tub, Separate Shower
Kitchen
- Level: Main
- Area: 155.25
- Dimensions: 11.5 x 13.5
Heating
- Central, Heat Pump
Cooling
- Electric, Ceiling Fan(s), SEER 14
Appliances
- Included: Dishwasher, Disposal, Microwave, Electric Range, Refrigerator w/Ice Maker, Electric Water Heater
- Laundry: Main Level, Inside
Features
- Entrance Foyer, Ceiling Fan(s), Elevator, En-Suite, High Speed Internet, Storage
- Flooring: Carpet, Tile, Wood
- Doors: Storm Door(s)
- Windows: Double Pane Windows
- Has basement: No
- Has fireplace: No
- Fireplace features: None
Interior area
- Total structure area: 2,256
- Total interior livable area: 2,256 sqft
Property
Parking
- Total spaces: 2
- Parking features: Attached, Garage, Garage Door Opener
- Has attached garage: Yes
- Covered spaces: 2
Features
- Levels: One
- Stories: 1
- Patio & porch: Covered, Screened, Rear Porch, Front Porch
- Fencing: Partial
- Has view: Yes
- View description: River
- Has water view: Yes
- Water view: River
- Waterfront features: River Front, Waterfront, Seawall
- Body of water: Fish River
Lot
- Size: 0.25 Acres
- Dimensions: 110.2 x 125
- Features: Less than 1 acre, Cul-De-Sac, Few Trees, Boat Lift, Elevation-High
Details
- Parcel number: 4709310001095.000
- Zoning description: Single Family Residence
Construction
Type & style
- Home type: SingleFamily
- Architectural style: Raised Beach
- Property subtype: Residential
Materials
- Vinyl Siding, Hardboard
- Foundation: Pillar/Post/Pier
- Roof: See Remarks,Ridge Vent
Condition
- Resale
- New construction: No
- Year built: 2009
Utilities & green energy
- Electric: Generator Ready, Baldwin EMC
- Sewer: Baldwin Co Sewer Service, Grinder Pump, Public Sewer
- Water: Public
Community & HOA
Community
- Features: None
- Security: Smoke Detector(s), Security Lights, Security System
- Subdivision: Fish River Shores
HOA
- Has HOA: No
Location
- Region: Fairhope
Financial & listing details
- Price per square foot: $434/sqft
- Tax assessed value: $692,100
- Annual tax amount: $1,238
- Price range: $978.9K - $978.9K
- Date on market: 1/6/2026
- Ownership: Whole/Full
Estimated market value
Not available
Estimated sales range
Not available
Not available
Price history
Price history
| Date | Event | Price |
|---|---|---|
| 10/27/2025 | Price change | $978,900-1.9%$434/sqft |
Source: | ||
| 8/6/2025 | Price change | $998,000-7.2%$442/sqft |
Source: | ||
| 7/18/2025 | Price change | $1,075,000-6.5%$477/sqft |
Source: | ||
| 6/6/2025 | Listed for sale | $1,150,000$510/sqft |
Source: | ||
Public tax history
Public tax history
| Year | Property taxes | Tax assessment |
|---|---|---|
| 2025 | $962 | $39,640 |
| 2024 | $962 +1.1% | $39,640 |
| 2023 | $952 | $39,640 -21.7% |
Find assessor info on the county website
BuyAbility℠ payment
Est. payment
$5,212/mo
Principal & interest
$4575
Home insurance
$343
Property taxes
$294
Climate risks
Neighborhood: 36532
Nearby schools
GreatSchools rating
- 9/10J Larry Newton SchoolGrades: PK-6Distance: 3.3 mi
- 10/10Fairhope Middle SchoolGrades: 7-8Distance: 5 mi
- 9/10Fairhope High SchoolGrades: 9-12Distance: 5.3 mi
Schools provided by the listing agent
- Elementary: J. Larry Newton
- Middle: Fairhope Middle
- High: Fairhope High
Source: Baldwin Realtors. This data may not be complete. We recommend contacting the local school district to confirm school assignments for this home.
- Loading
- Loading
